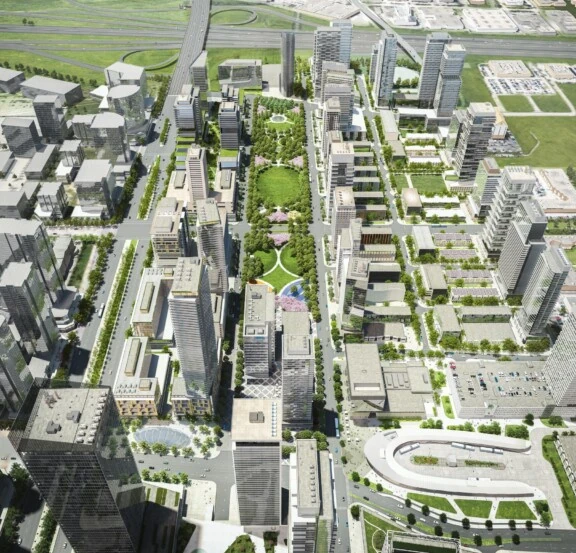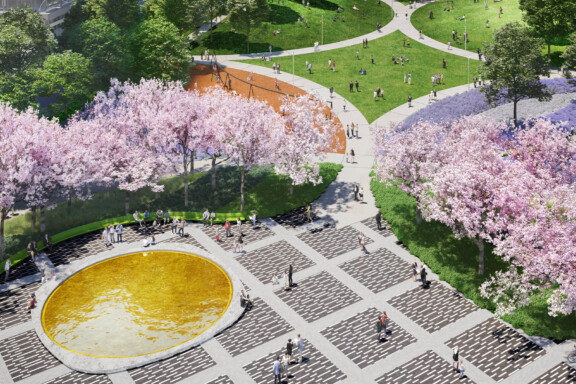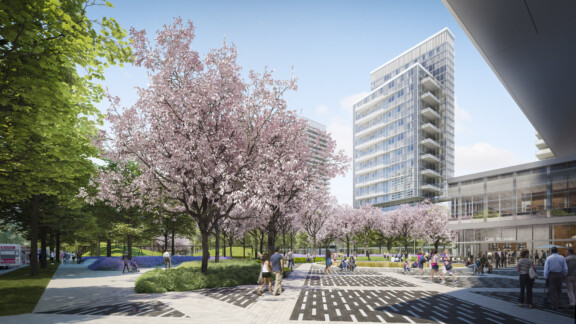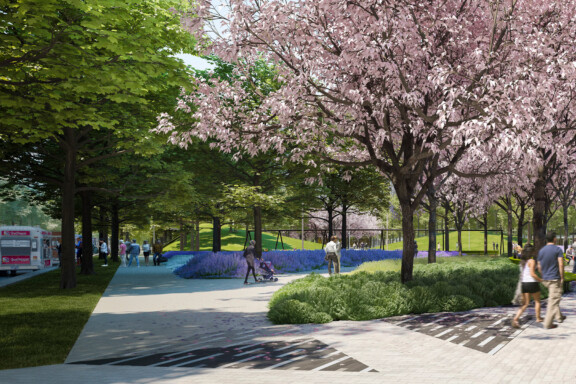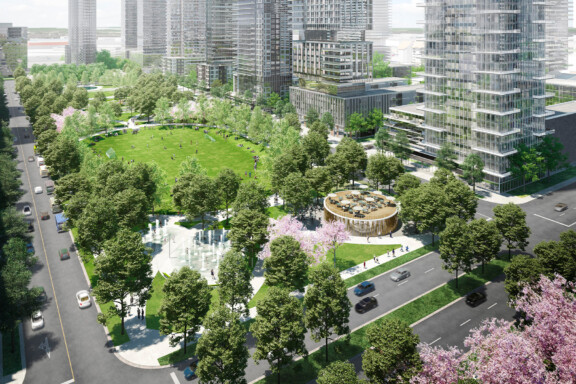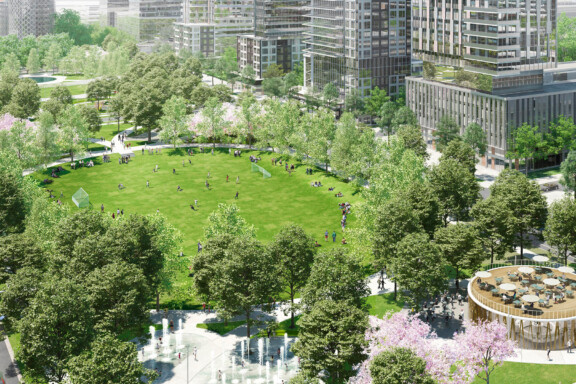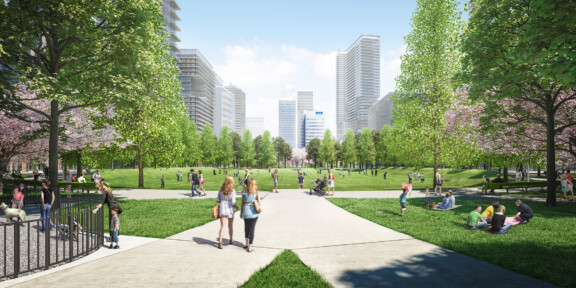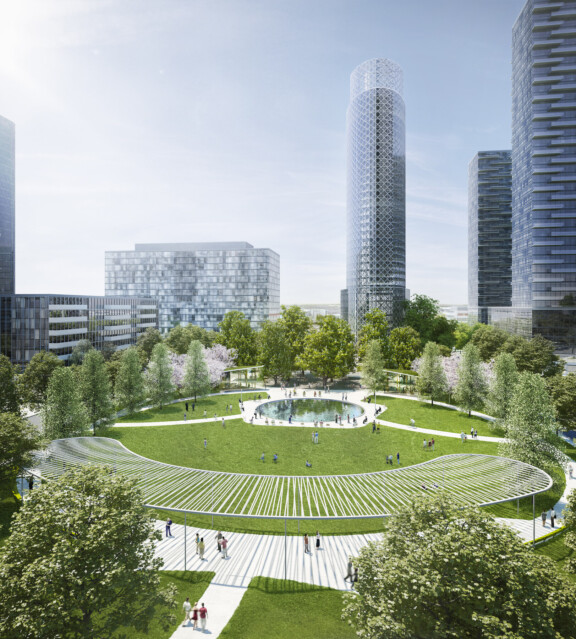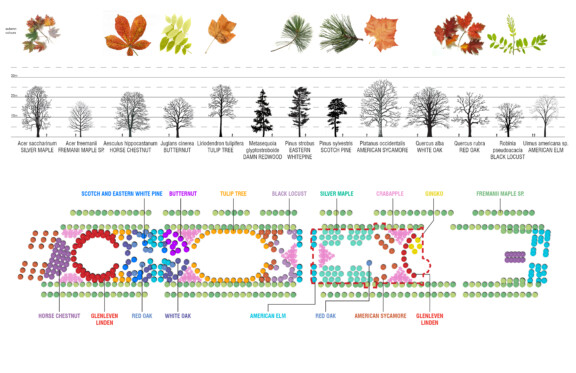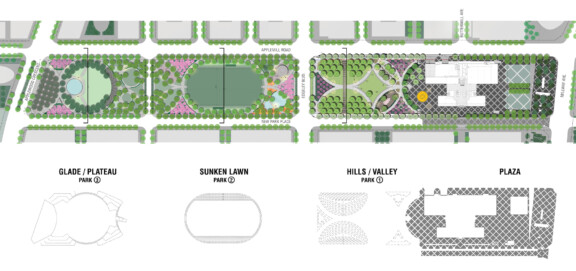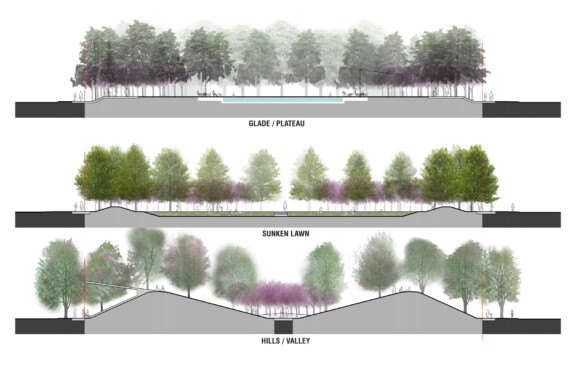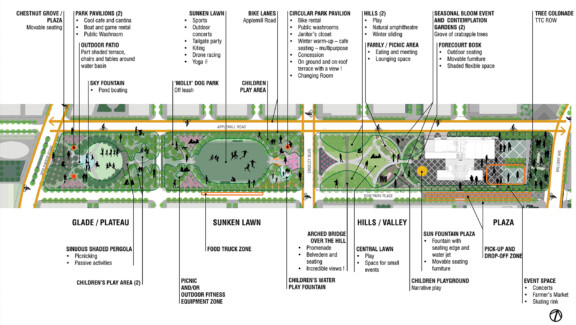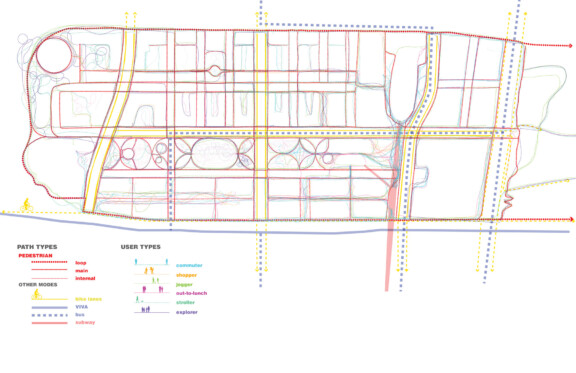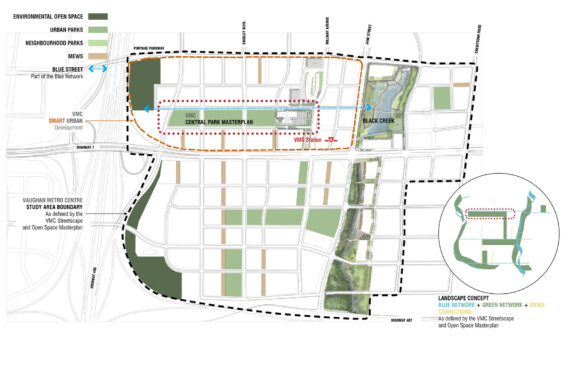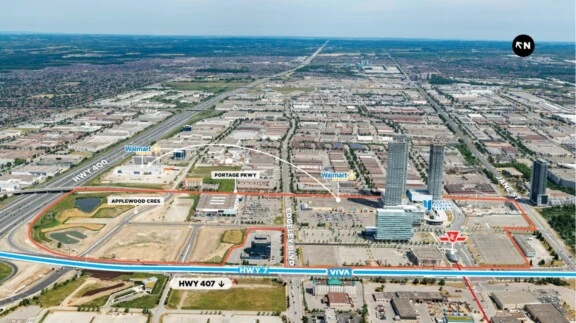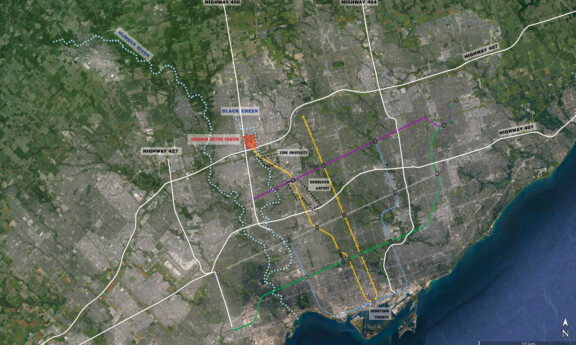A modern picturesque park for a new downtown in a transit oriented community.
The Vaughan Metropolitan Centre is a proposed 60 hectare (150 acre) development connected to the Greater Toronto Area through the TTC subway extension and an expanded regional transportation network. The project proposes a wide range of spaces and amenities – office towers, mixed-use residential buildings, pedestrian shopping, restaurants and green spaces – promoting both active and public transportation. Ultimately, these developments and the fine hierarchical network of public spaces support and strengthen the social and cultural life for a future community of 25,000 residents.
The 10 acre park emulates the tradition of the great scenic parks of the City Beautiful movement. Acting as a backbone for the new development, it creates a primary link to smaller and more intimate neighborhood parks scattered across the area. The park plan is conceived to clearly anchor and prolong the street and block layout, supporting a coherent and hierarchized mobility network. The civic plaza (KPMG Block) adjacent to the new TTC terminal at the East end of the axis serves as a natural anchor for the park.
Distinct topographical features in each of the three contiguous blocks of the park are informed by specific programmatic elements, in addition to offering spaces dedicated to recreation and relaxation. The hills and valleys of the east side of the park establish a threshold to the park system composed of a water basin and a central area for large gatherings. The central block, characterized by a large sunken lawn for sports and a pavilion with a roof terrace, creates a recreational hub for the neighbourhood. In the West block of the Park, an open glade with a large fountain and a curved pergola create a contemplative setting for lazy afternoons.
The distinctive design of the park, inspired by the work of British artist Bridget Riley, uses an intersecting filigree of curves to create a strong and functional language that unifies the adjacent blocks of the Park. The circulation pattern of the Park creates a series of passages that alternate between wooded areas, flowering bosques and glades. The highly diversified planting plan is meant to invoke parallel canvases, using grouping of trees to create volumes of singular character. Each cluster expresses the specificity of a particular type of tree, and the meandering progression through the park’s circular paths is a constant succession of colors and ambiance.
