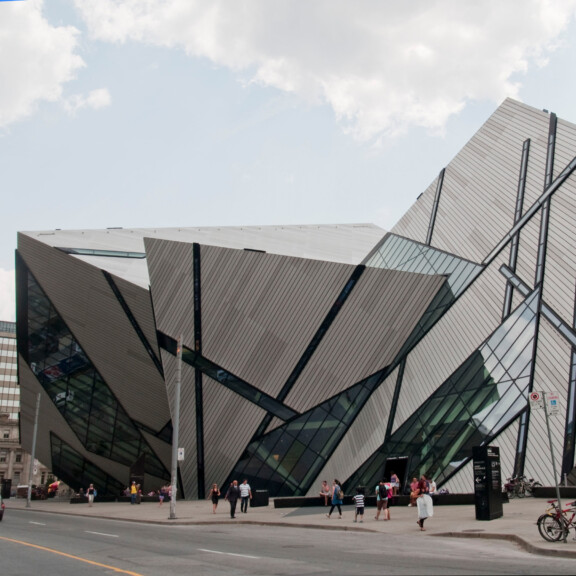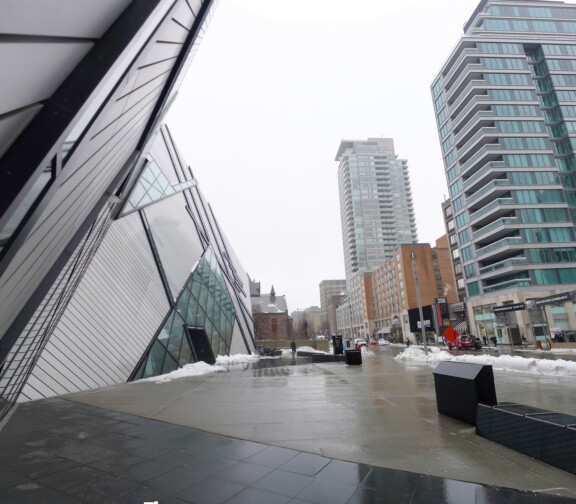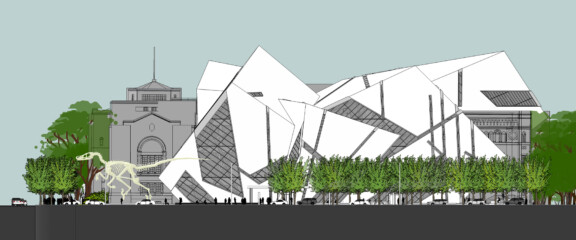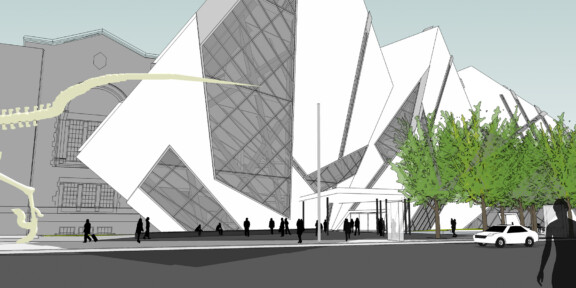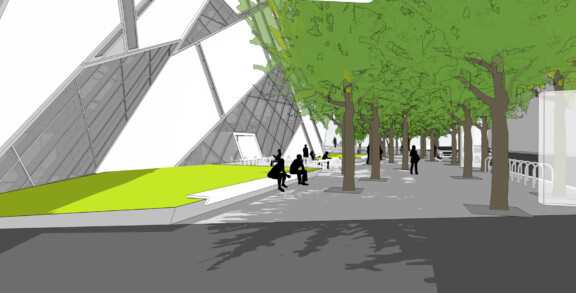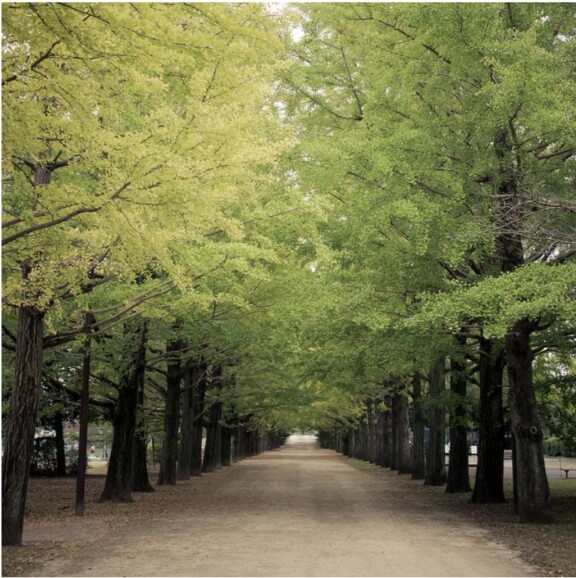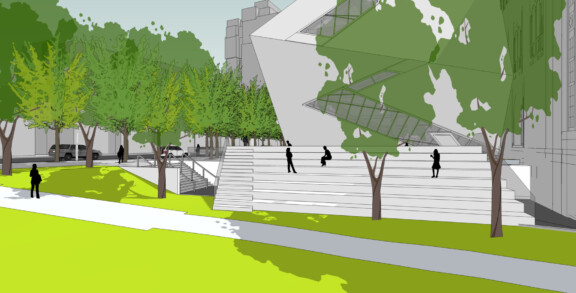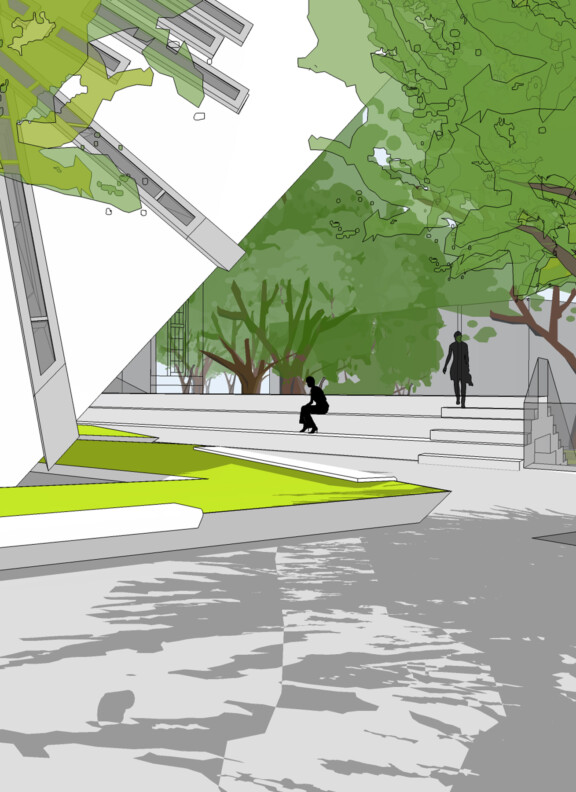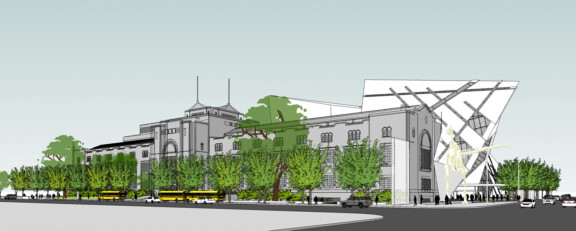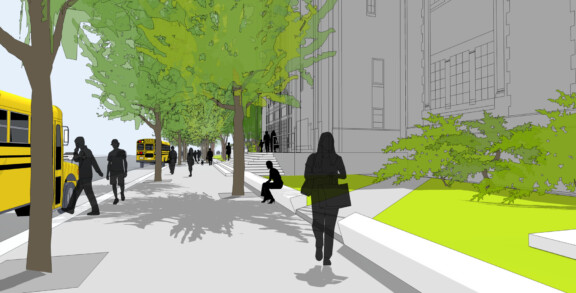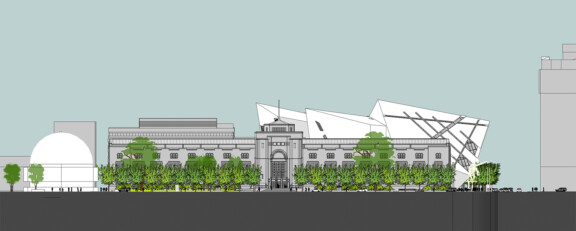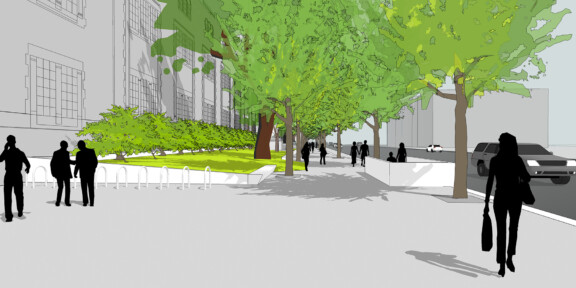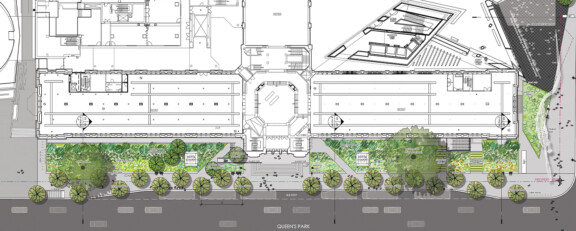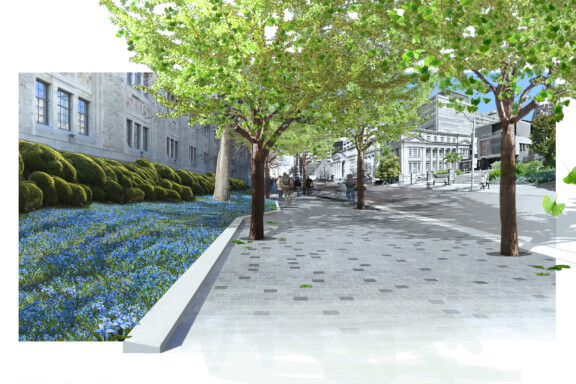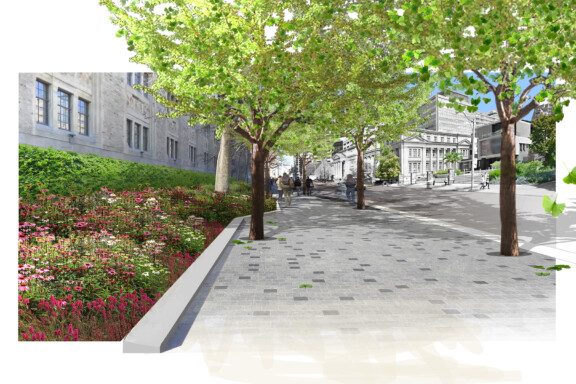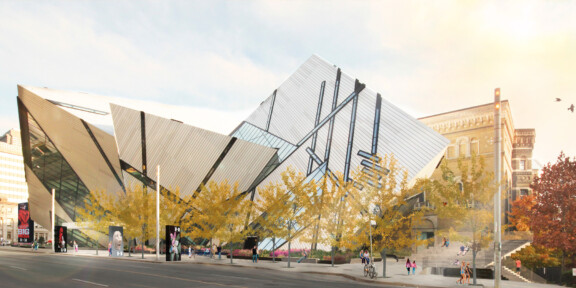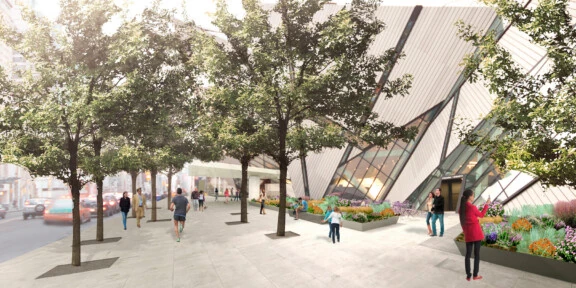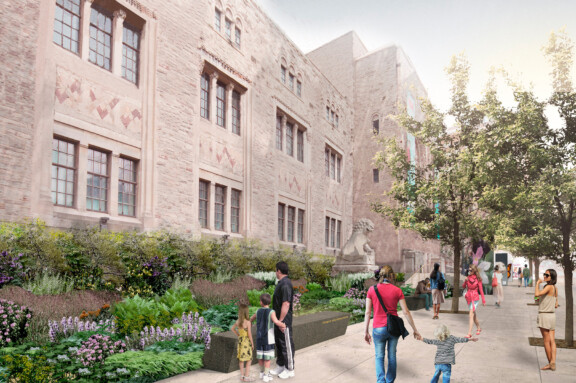Enhancement of the public spaces outside the Royal Ontario Museum (ROM)
The ROM evolved from ‘something old’ – the original stone buildings of the museum to ‘something new’ – with the Libeskind-designed Crystal, and now towards ‘something green’ – with a transformation of the outdoor public realm.
The design intention outside the new entrance to the Crystal on Bloor Street is pedestrian comfort, where ginkgo trees are positioned throughout the sidewalk in a random forest-like layout between the street and building. The organic distribution of the trees juxtaposed against the strong cool lines of the building create a powerful yet comfortable pedestrian experience to optimize the experience of the building’s phenomenal architecture.
The historical facade along the building’s Queens Park address is intended to become part of the museum mandate through a biodiversity garden that will be both visual and educational. Two staggered rows of trees reset the scale along this busy Toronto Avenue to establish a canopy that enhances the viewer’s relationship with the historical building and horticulture adjacent.
The sweeping incline of the Crystal next to Philosopher’s Walk provides an opportunity for an outdoor amphitheatre, asserting this important edge and inviting a unique experience of this iconic verdant passage. Possibilities for performance are implied by the amphitheatre’s relationship to the Royal Conservatory of Music on the opposite edge of Philosopher’s Walk.
