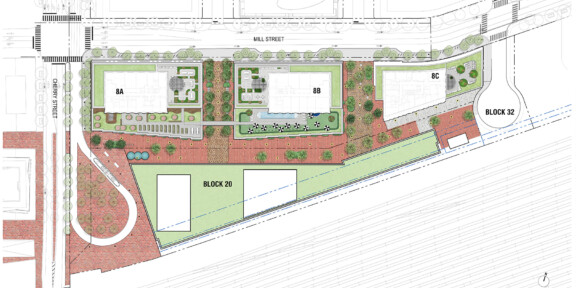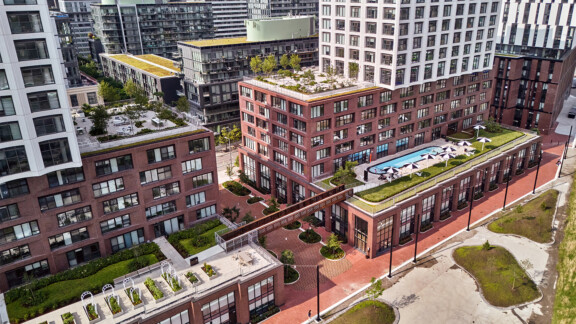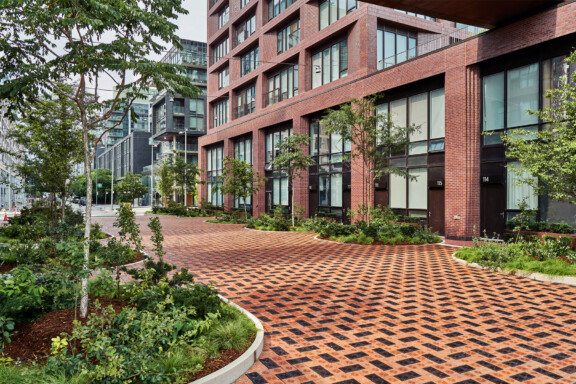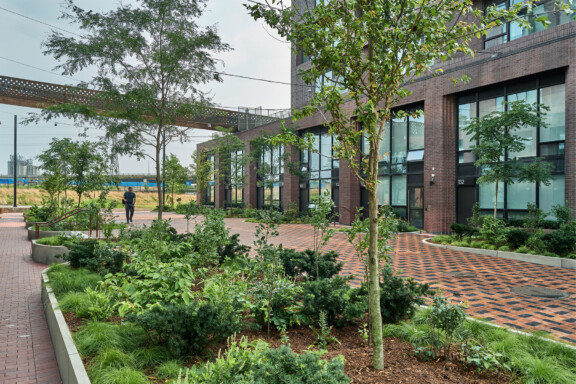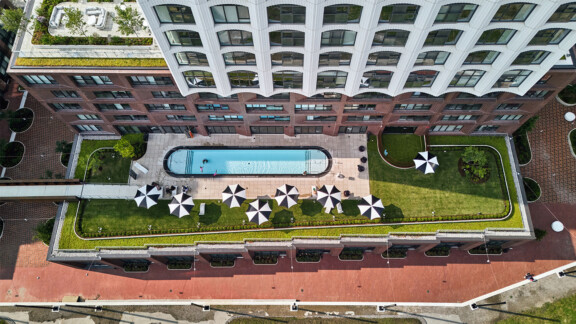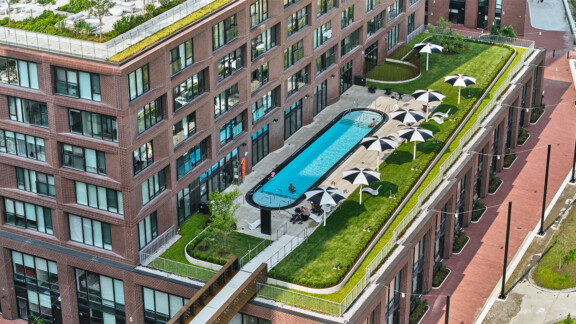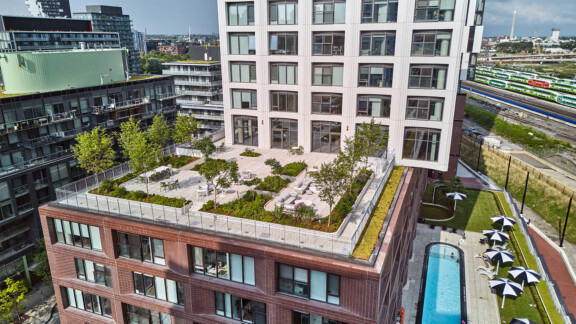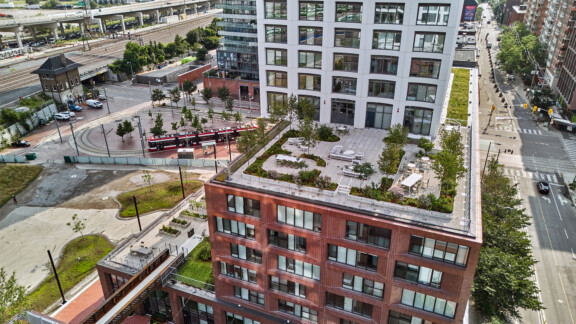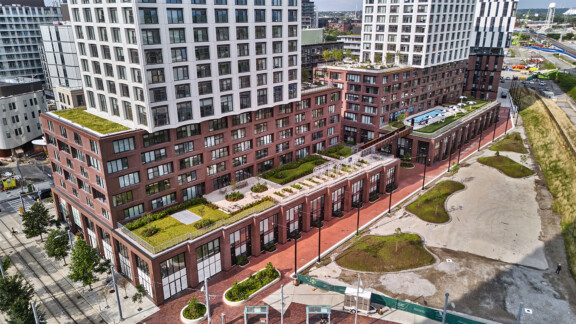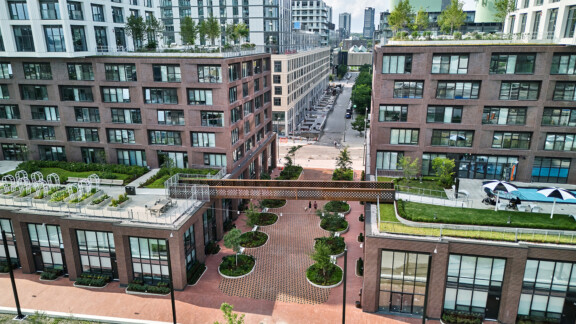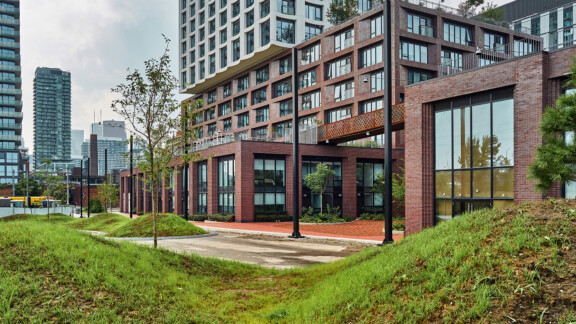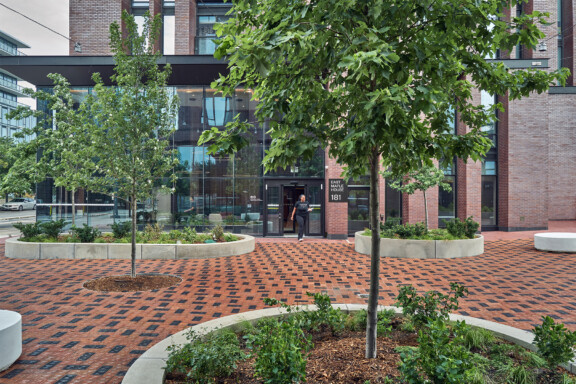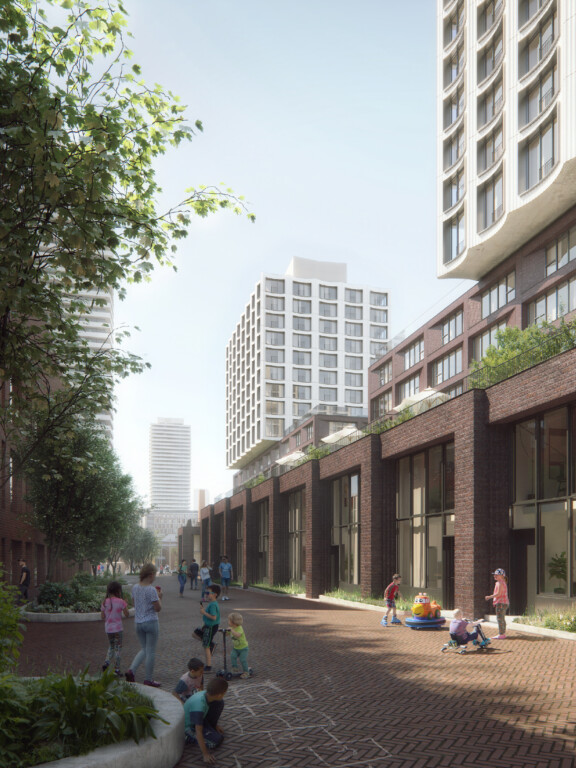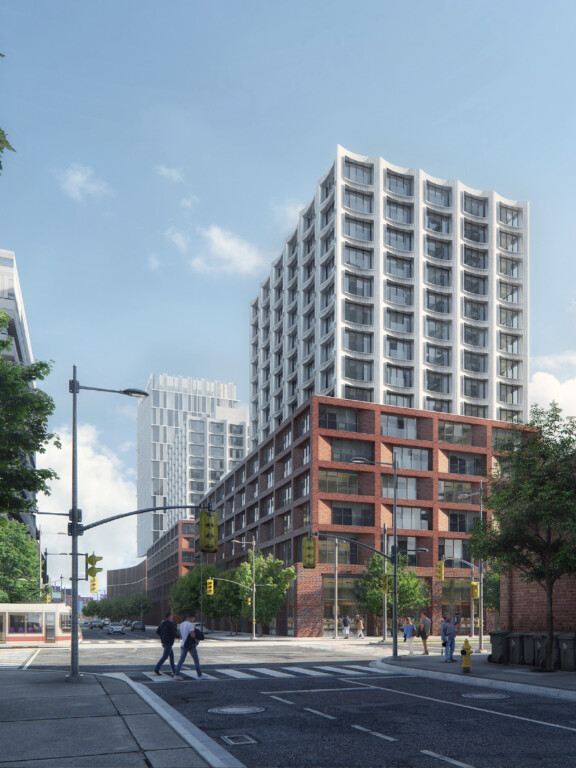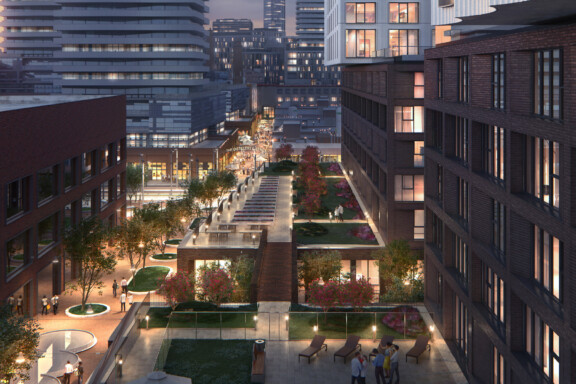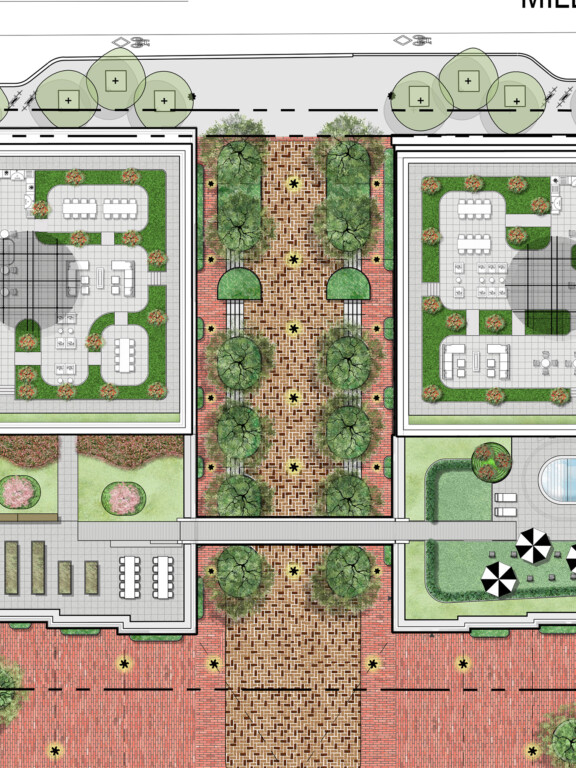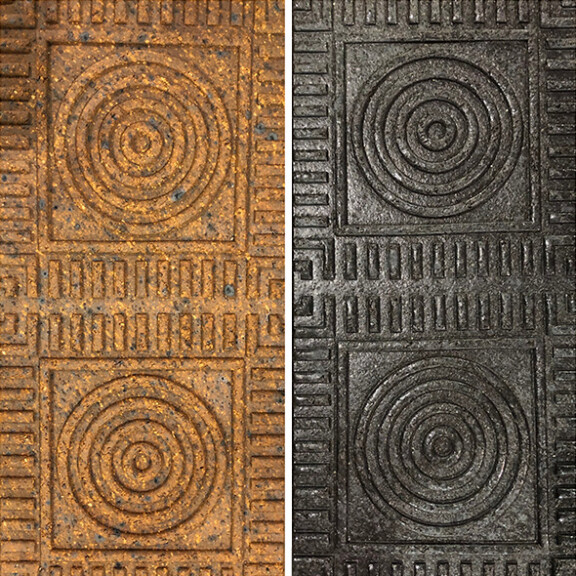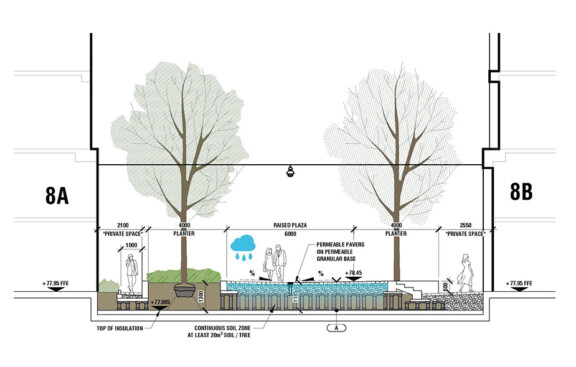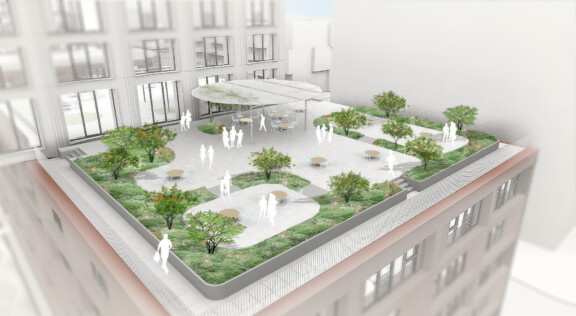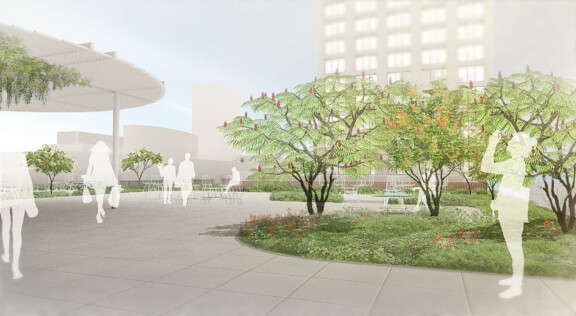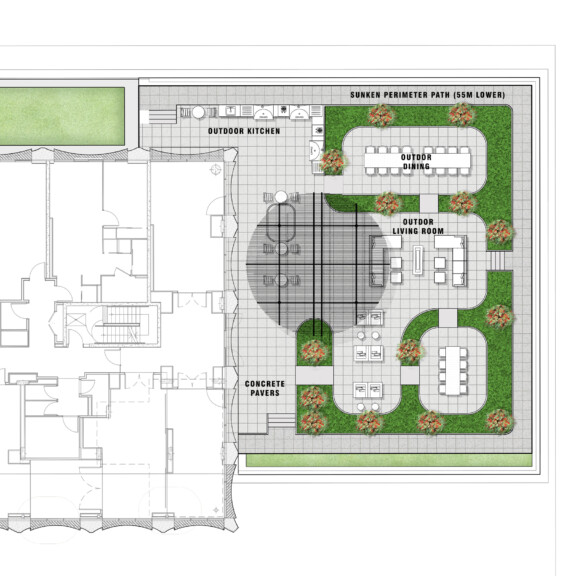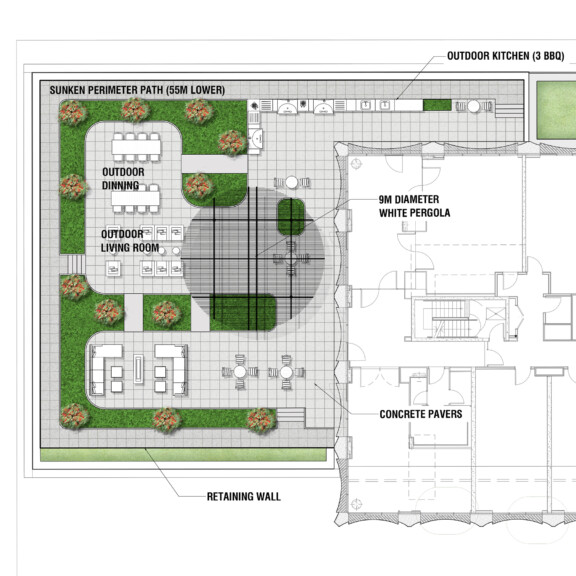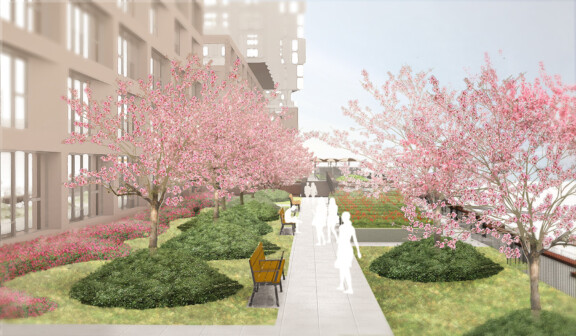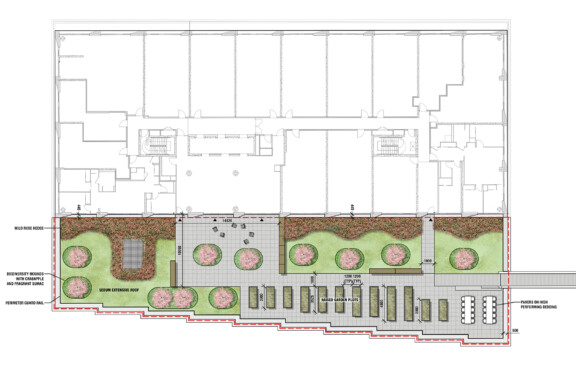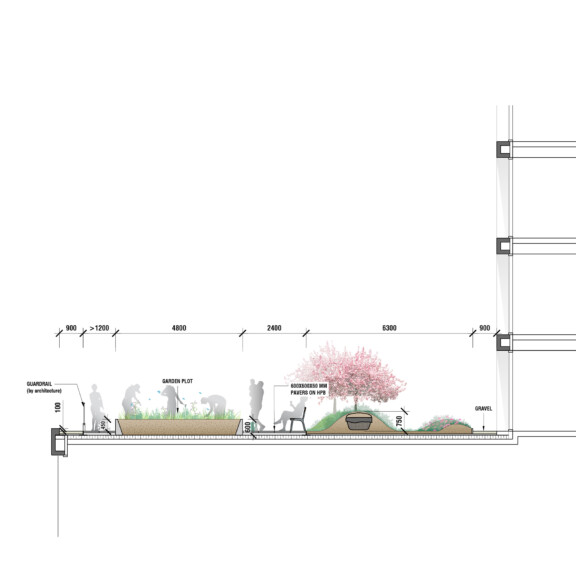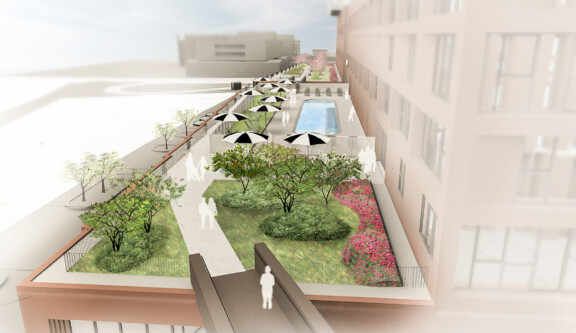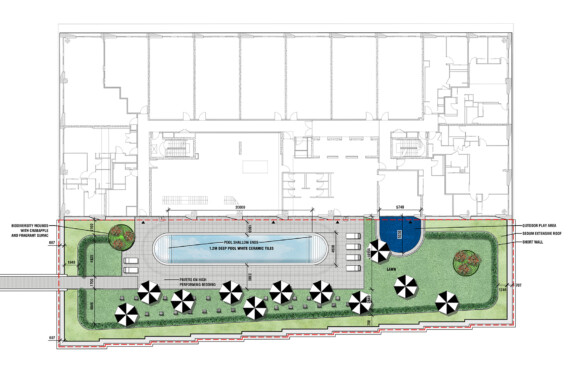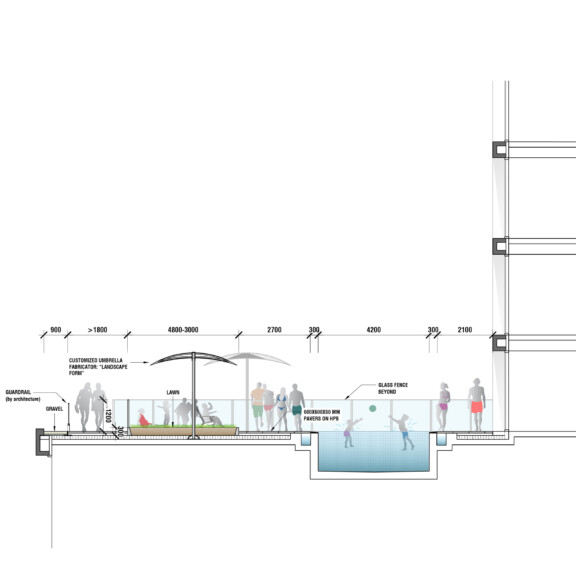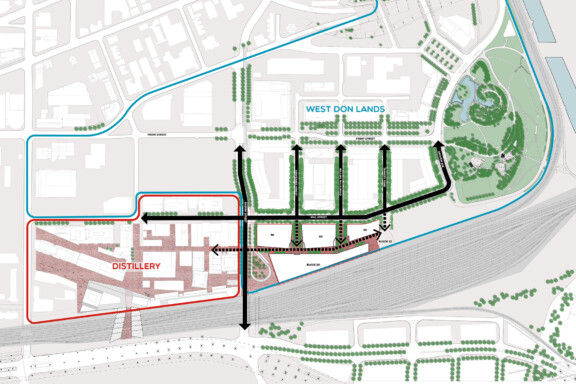Un développement post-industriel fusionnant la matérialité du plus vieux quartier de Toronto et la stratégie écologique de son plus récent.
Ce programme résidentiel haut-de-gamme situé dans le West Don Lands de Toronto comprend trois édifices qui accueillent des maisons en rangées et des appartements locatifs abordables. Les matériaux utilisés sont inspirés par ceux du Distillery District, quartier historique à l’ouest, et par la stratégie écologique du quartier West Don Lands et de la vallée de la rivière Don, au nord. Le projet affirme de manière créative une expression architecturale raffinée dans un aménagement paysager qui optimise les conditions de la végétation et l’habitat. De grands volumes de terre reliés entre eux en sous-sol et des étendues de pavés en briques d’argile au sol s’entrelacent subtilement, créant à travers tout l’îlot une composition unique et remarquable. La palette de matériaux robustes est contrastée par la présence de bosquets verdoyants et d’allées texturées qui contribuent à créer une unité au niveau du sol, éclairé par un système de caténaires accueillant des lampes en suspension.
Les aires dédiées aux équipements extérieurs et aux jardins sont réparties dans les marges de recul de chaque bâtiment. Le programme prévoit qu’elles reçoivent une piscine avec terrasse, des jardins communautaires et des salons extérieurs. Les toits constituent un espace de biodiversité, caractérisé par une alternance de toits verts extensifs et intensifs où sont plantés de petits arbres, arbustes ainsi qu’une diversité de buissons pollinisateurs.
La première phase du projet West Don Lands fait partie d’un plan plus large qui s’articule le long d’une allée formant un axe est-ouest à travers l’ilot, créant ainsi un domaine piétonnier intégré à la dualité du contexte dans lequel il s’inscrit; l’iconographie et l’attrait populaire du plus ancien quartier de la ville et les stratégies de plantation et de développement durable de son plus récent.
