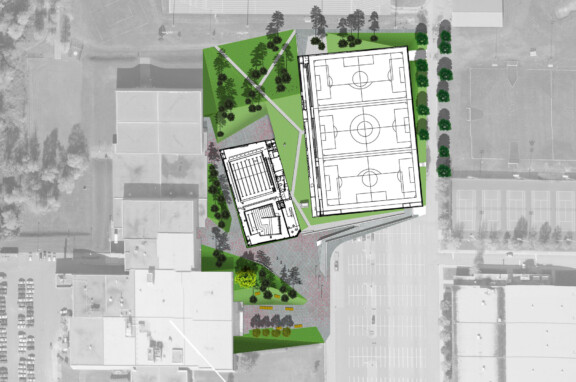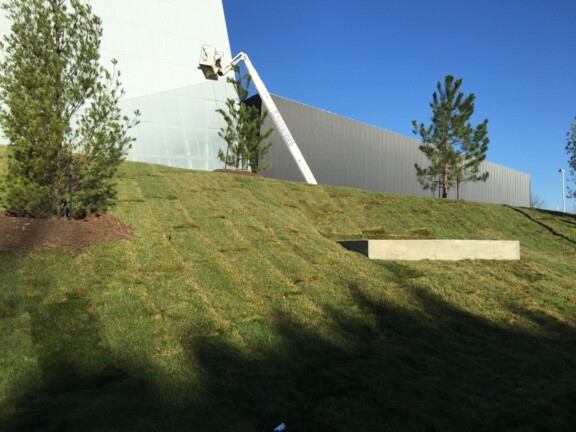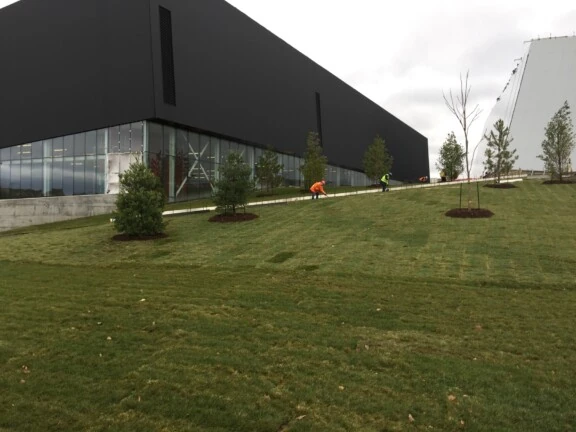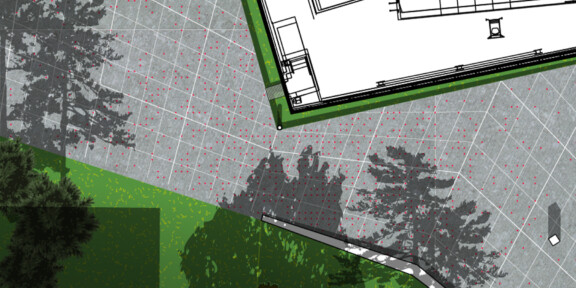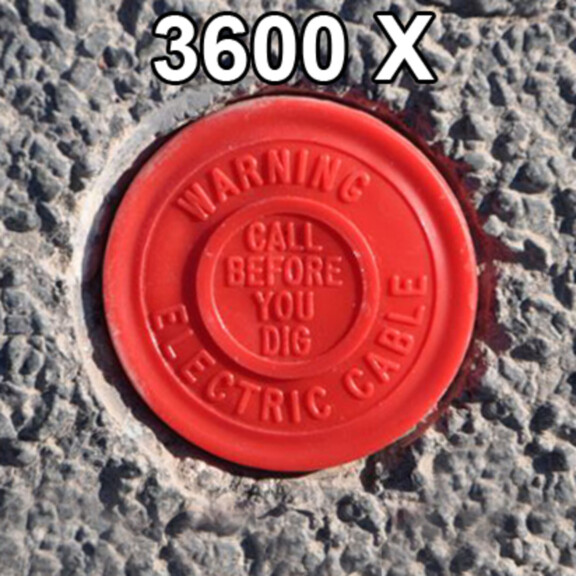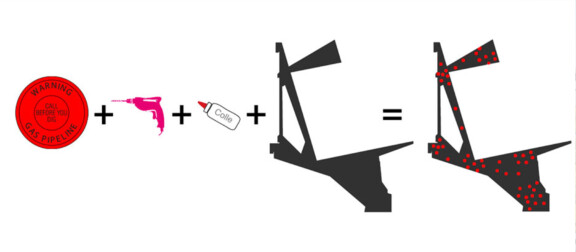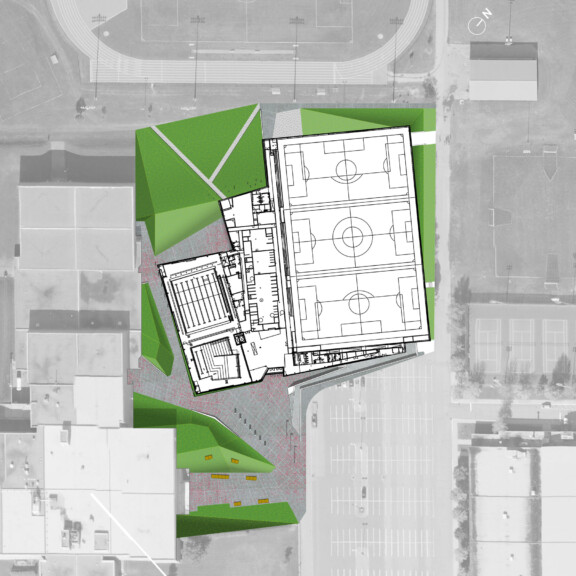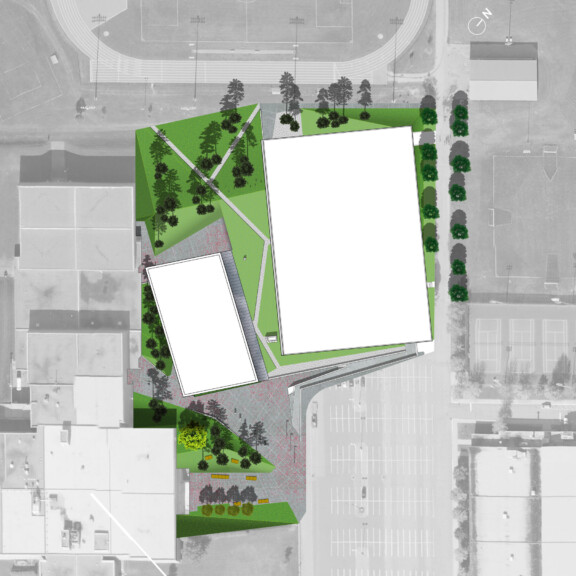L’implantation des deux nouveaux bâtiments du Complexe sportif, tout près de la Polyvalente Paul-Émile Legault existante, découpe un espace négatif aux formes dynamiques. La construction et la poursuite de talus gazonnés dialoguent avec la forme architecturale, « sculpturale et soulevée par l’énergie cinétique émanant du cœur du bâtiment […] » (Saucier + Perrotte). Ces formes irrégulières offrent aussi, en relation à l’architecture brutaliste de la polyvalente, un contraste et une transition marquante. La strate végétale, essentiellement composée de pins (Pinus Strobus et Resinosa), marque le lien entre l’entrée du complexe et le parc Marcel Laurin au nord. L’homogénéité de la plantation permet de lier les trois bâtiments alors que les pins, par leur densité, filtrent l’architecture et y opposent leurs silhouettes particulières. La surface de béton au sol est striée de joints asymétriques et tatouée de 3600 marqueurs de chaussée rouges qui dessinent des dégradés et des densités variables marquant les nœuds du projet (entrées, rencontres, tensions).
