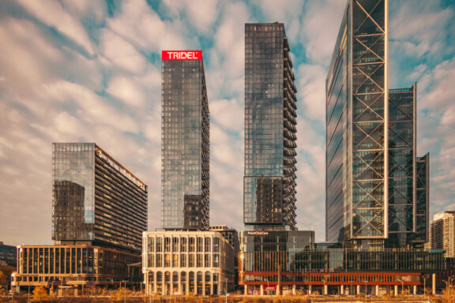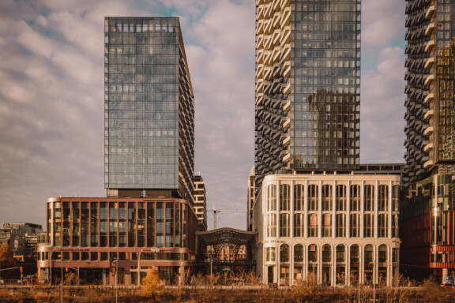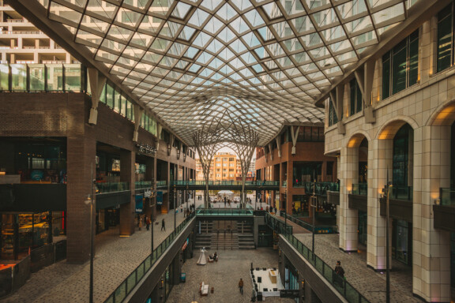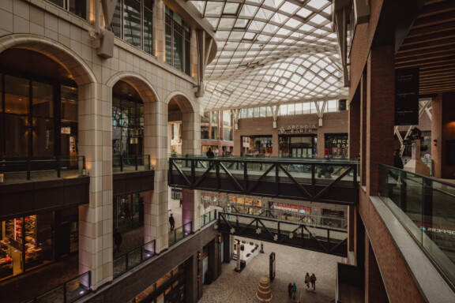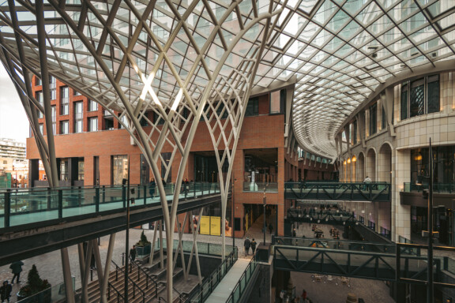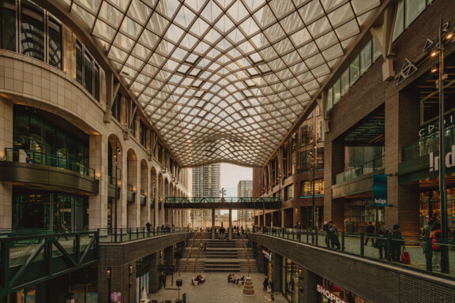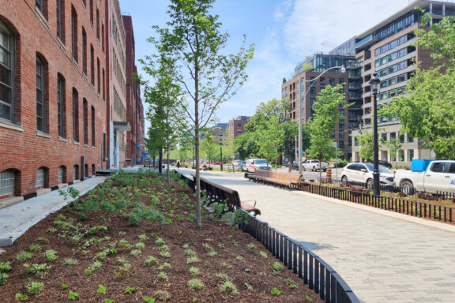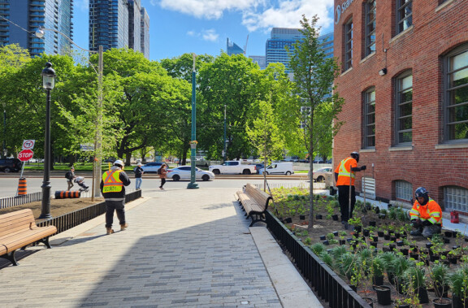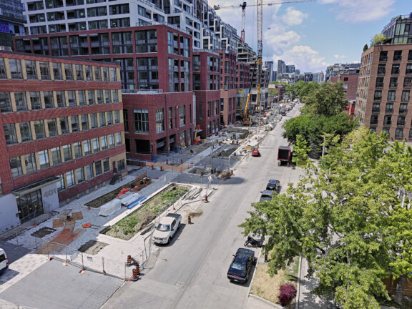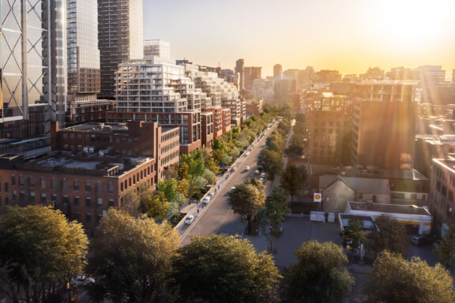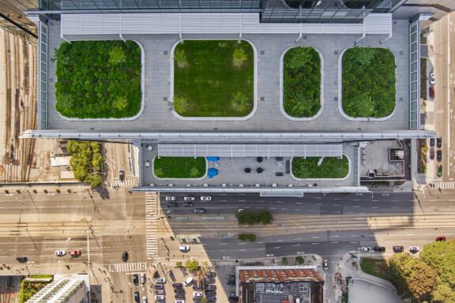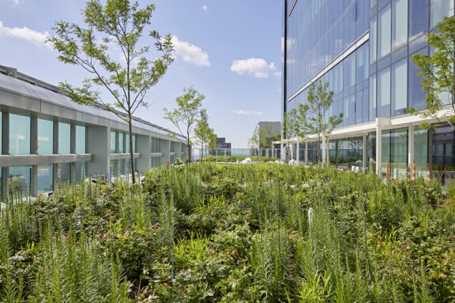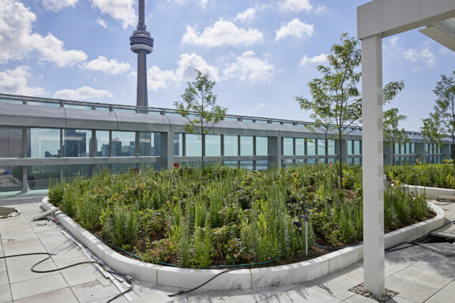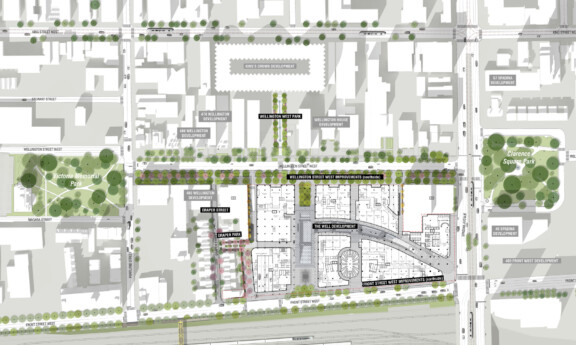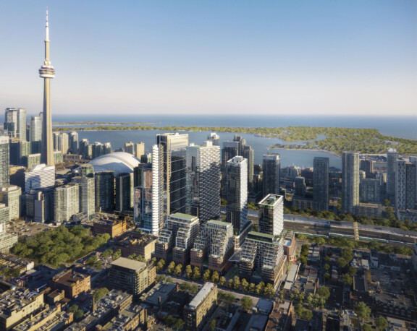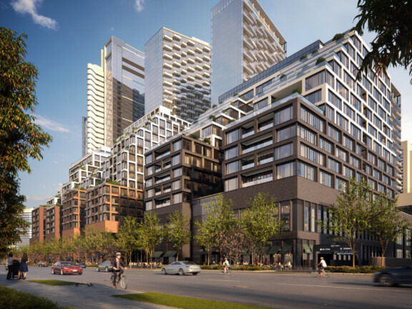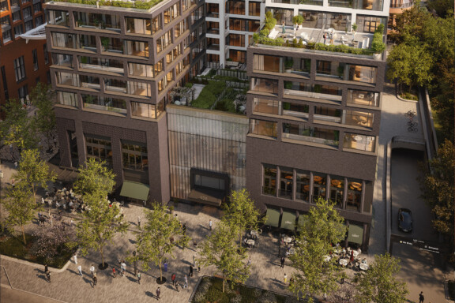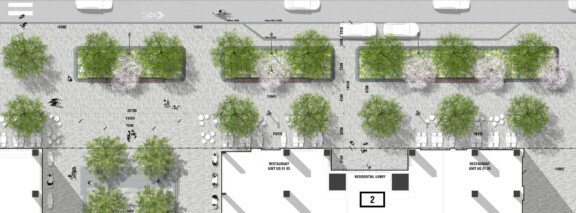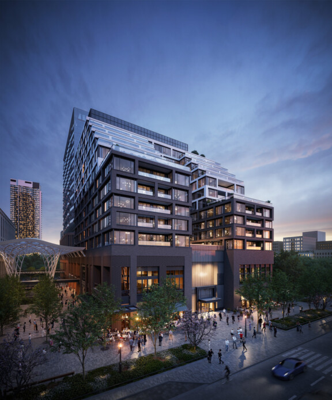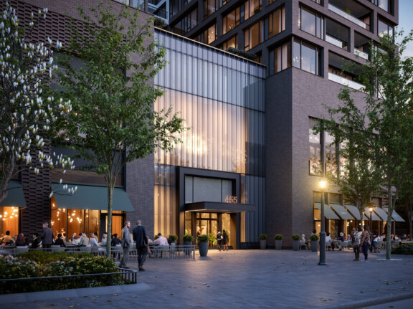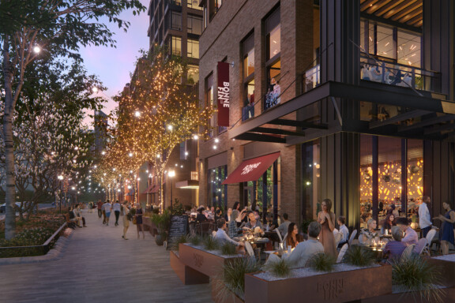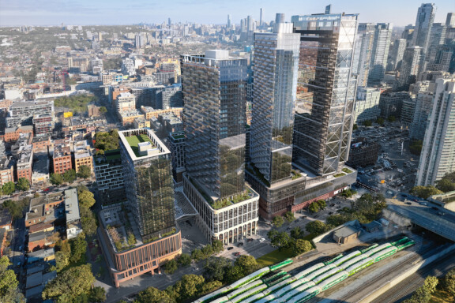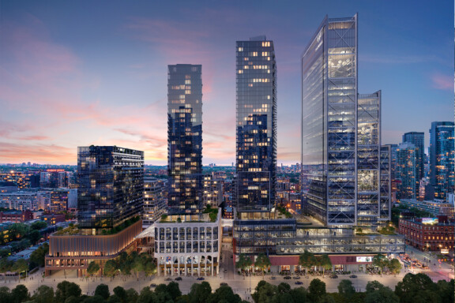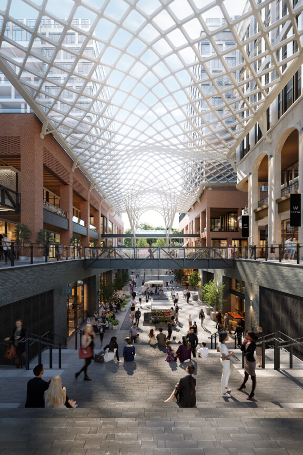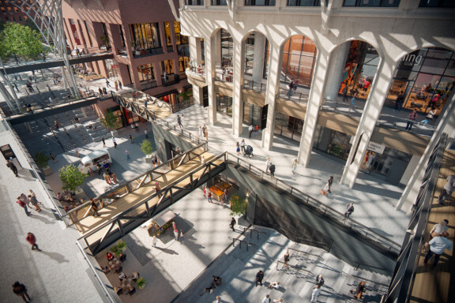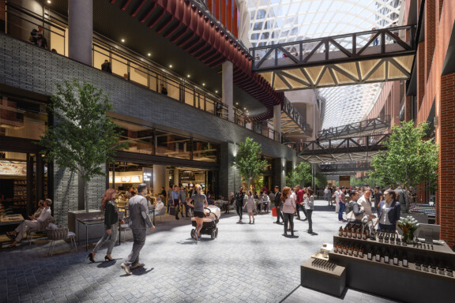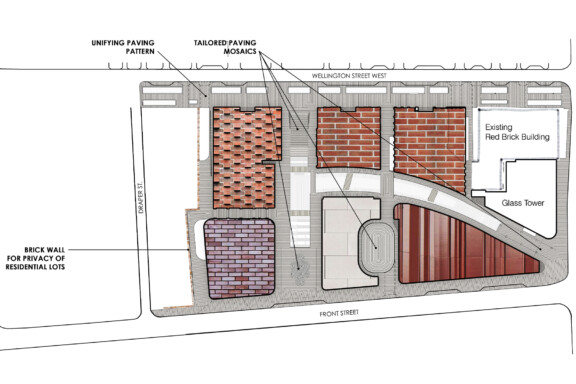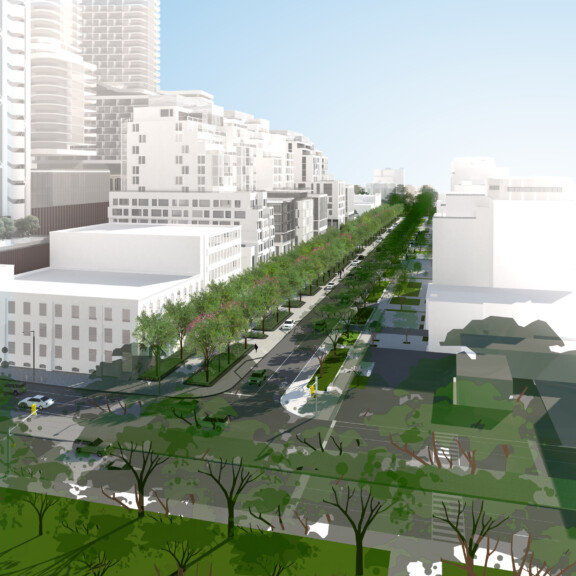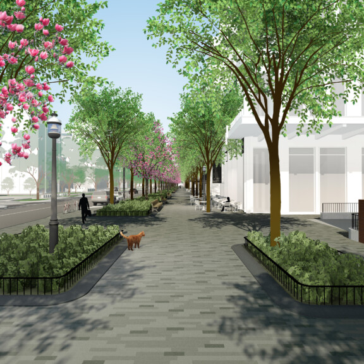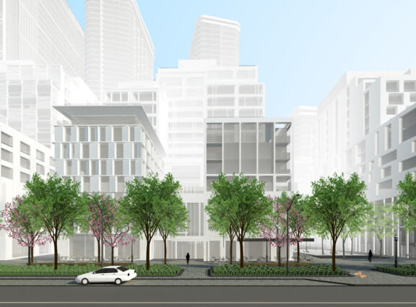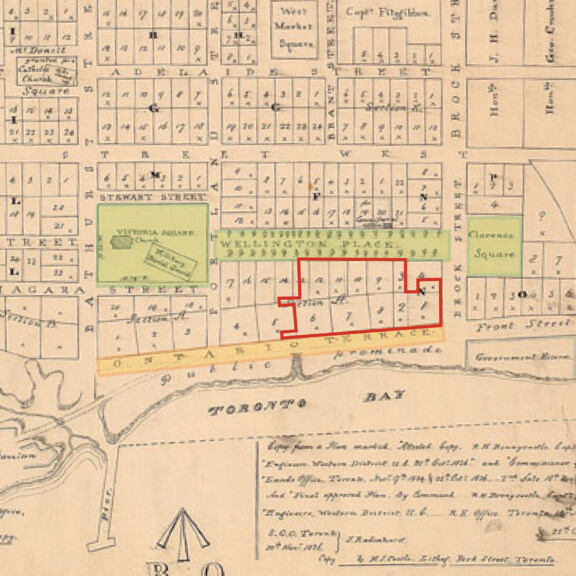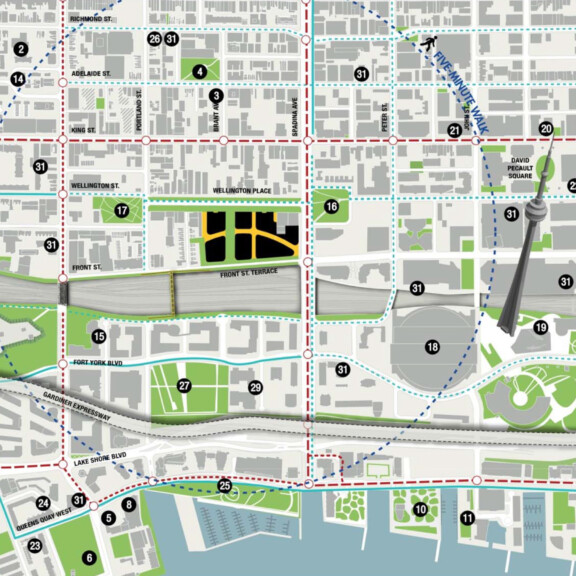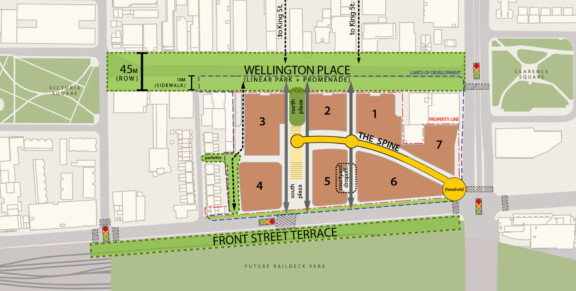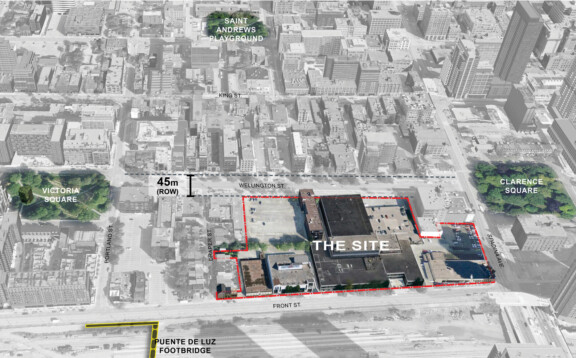Transformation of the former Globe and Mail headquarters site into a multi-use development
The Well is a new 6.5 acre mixed-use development in Toronto’s west downtown core. Maps of the area dating from the mid-19th century show that this site was framed by two important streets : “Wellington Place”, a grand, tree-lined street linking Clarence and Victoria Squares; and Front Street, then referred to as “Ontario Terrace”, a public promenade along the bay of Lake Ontario which was successively filled over the decades to accommodate expanded port facilities and the railway corridor.
The proposed design retraces historic intentions and re-establishes lost links through a diversity of public spaces that resonate with scale and context to reconnect the neighborhood. A generous promenade replete with a double row of trees, planting areas, and public terraces restores the verdant axis between the two existing squares, replacing the parking that defines its current use. The streets are transformed into tree-lined, pedestrian-friendly open spaces with broad and raised paver-laid crosswalks. An additional ramp on the east side of the existing Puente de Luz footbridge will land on a new boardwalk along Front Street. The future Draper Street Garden on a vacant lot between the existing and historic empire-style cottages serves as an important yet hidden and calm threshold to the Spine, the central shop-lined pedestrian axis passing through the centre of the Well.
All new pedestrian connections lead to the community’s central square, the Wellington Plaza, which ties the proposed Wellington Promenade with the Spine and functions as a main entrance to the site by offering space for both individual gathering and community events.
