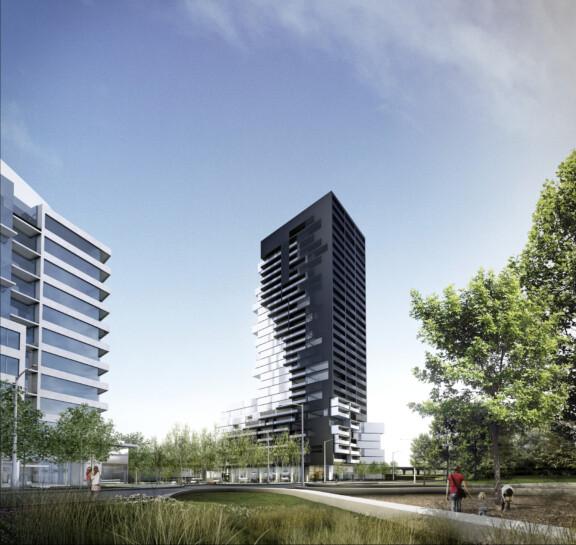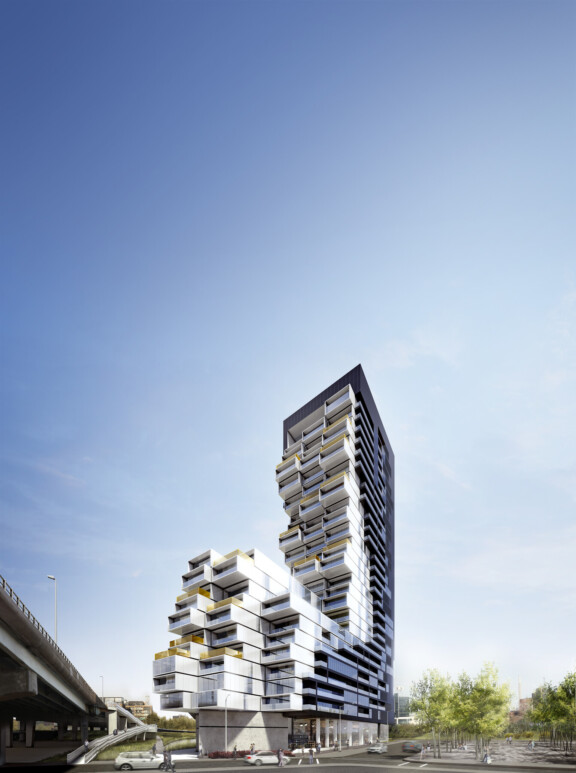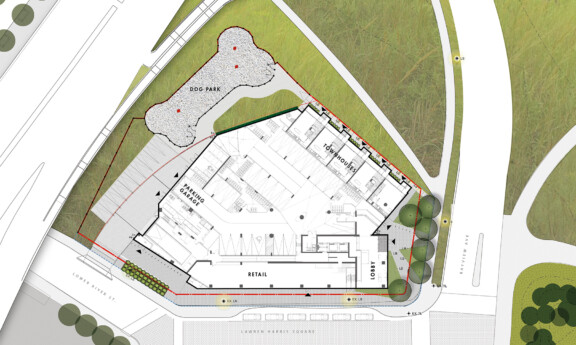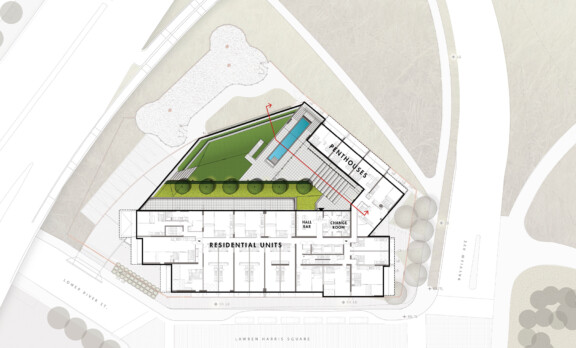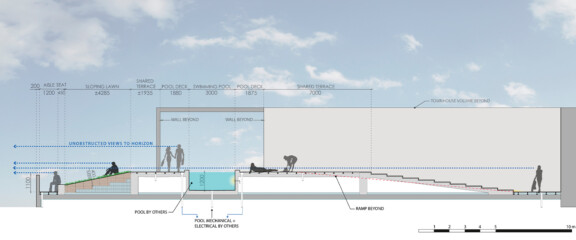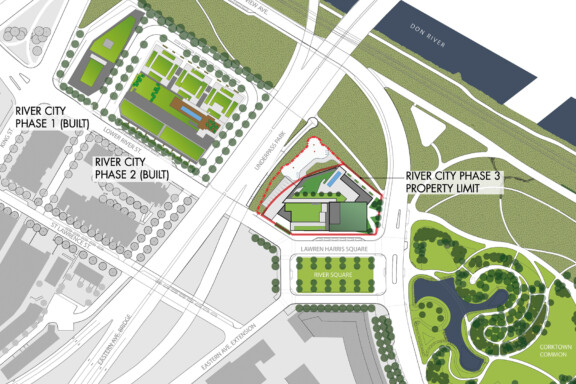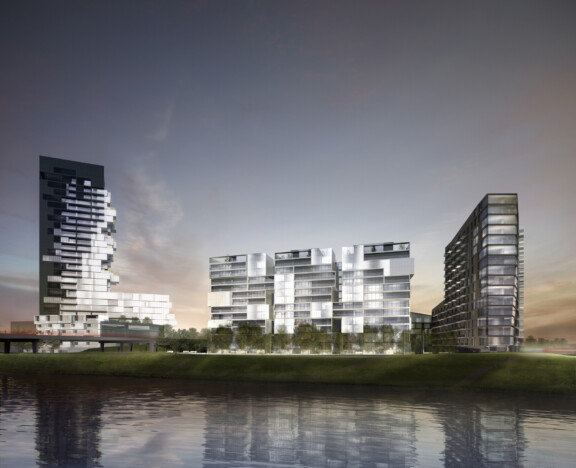A landscape of restrained complexity for an extraordinary building in an unprecedented neighbourhood
Strategically situated on a flood-protection landform between two accomplished public parks, this unique residential development by architects Saucier + Perrotte manifests the groundbreaking urban design vision that is developing across the West Don Lands neighbourhood east of downtown Toronto. The constraints imposed by the significant urban infrastructure surrounding this formerly derelict site required a light touch to amplify an experience of vastness within the limits of a compact space. In the absence of potential development on the adjacent parks and infrastructure, there is an opportunity for long views to the Toronto skyline, Lake Ontario, and Don River Valley. This unique vantage point underlies a design logic that aims to optimize full immersion into the horizon of the ground level as well as the sky above. This is achieved at the Level 7 outdoor amenity space by perching the pool deck and amenity lawn above the perimeter parapet wall. Long terrace steps lift visitors above the datum of the parapet, transforming the pool deck and adjacent lawn into an informal belvedere with a long unbound prospect across the city.
The property is immediately surrounded on all sides by parks. The main entrance is planted to carry the Plane Tree bosk planting from Corktown Common across the street. The south sidewalk is left open for full sun to enter the retail space looking across to Lawren Harris Square. The row of townhouses on the north side are connected by a linear pathway that forms a prairie threshold to the adjacent Corktown Common extension. The west side connects into Underpass Park under the Eastern Avenue overpass, where a dog park in the shape of a bone has been constructed for residents and their pets.
