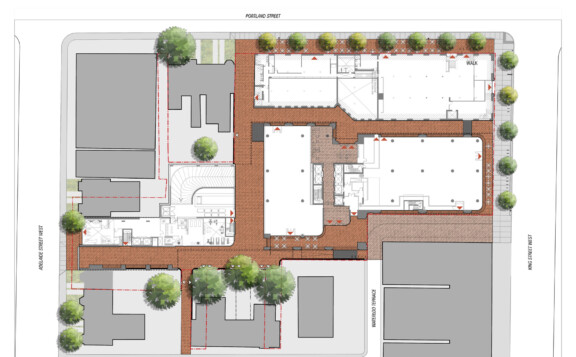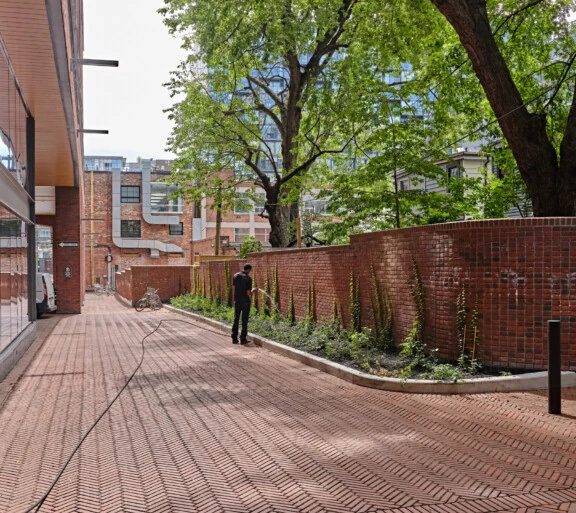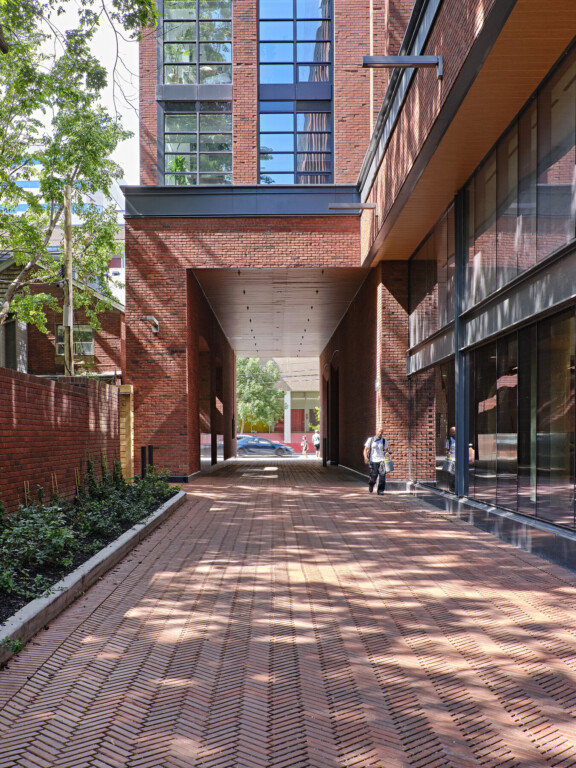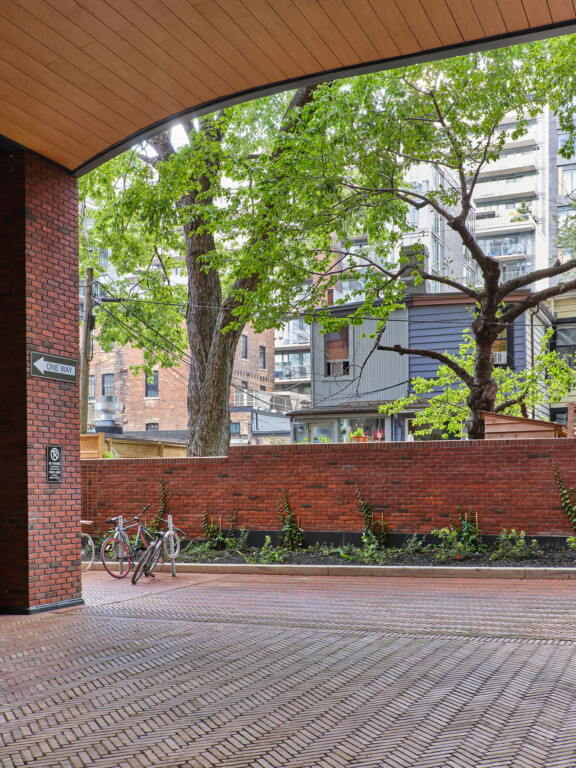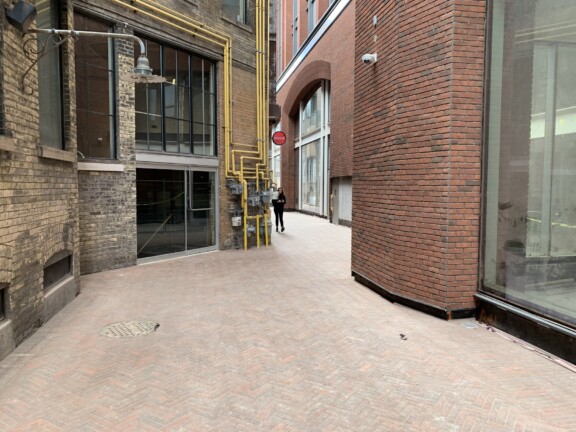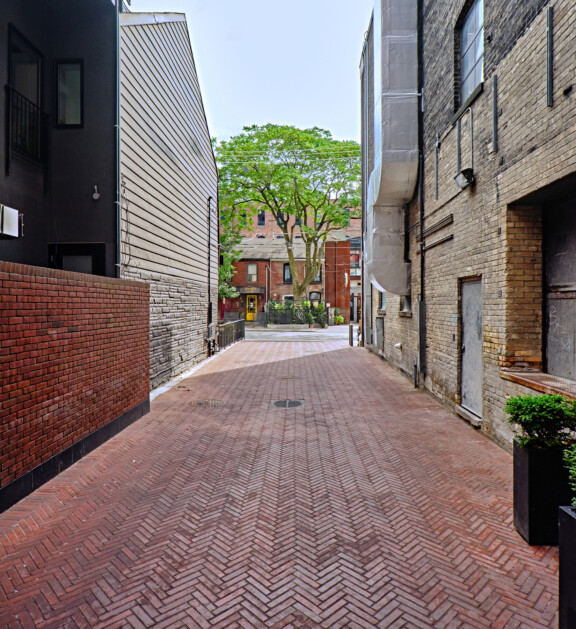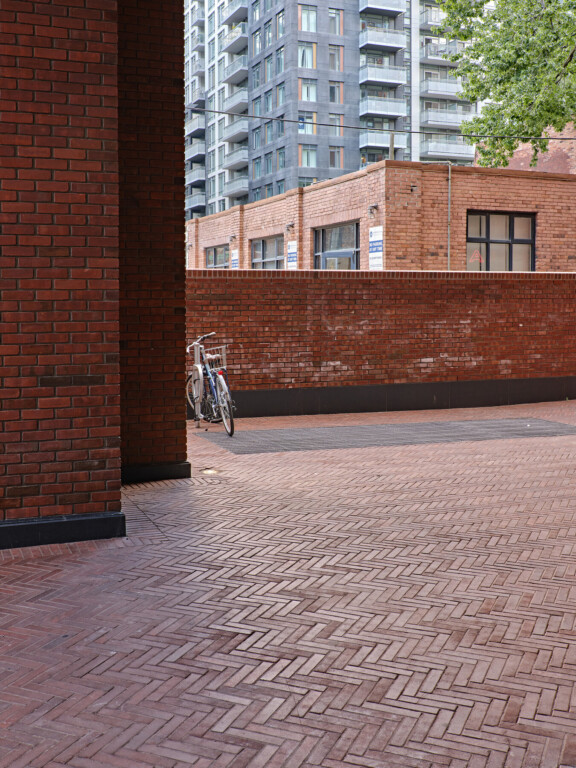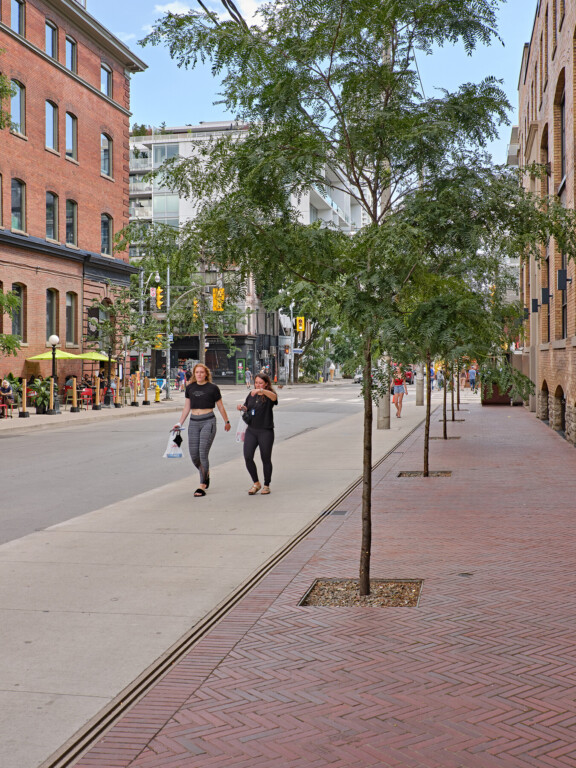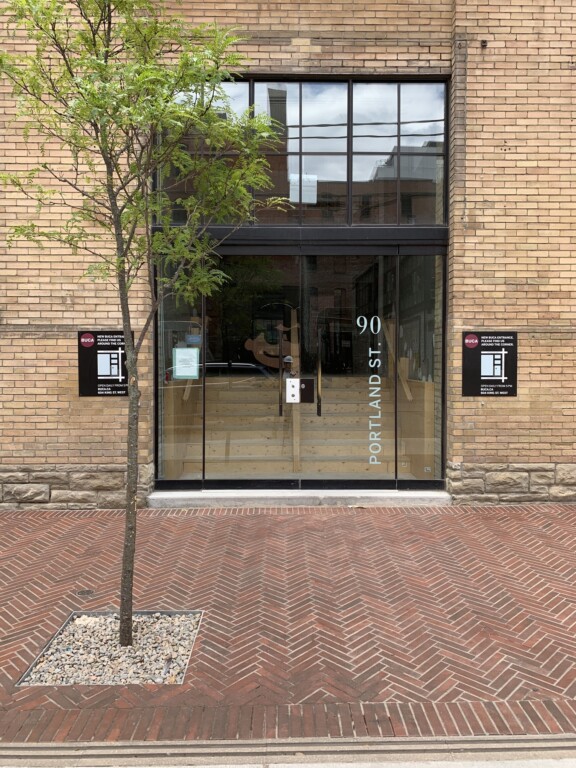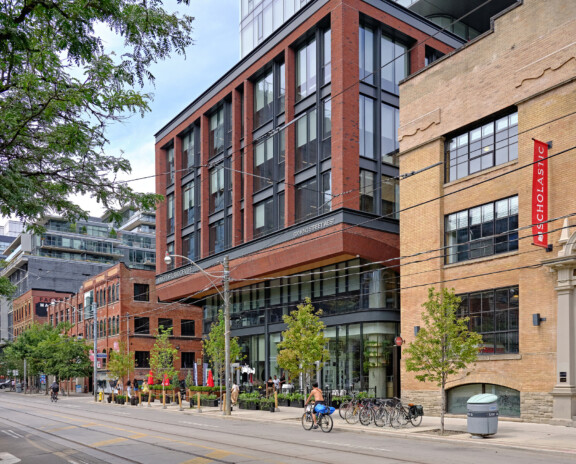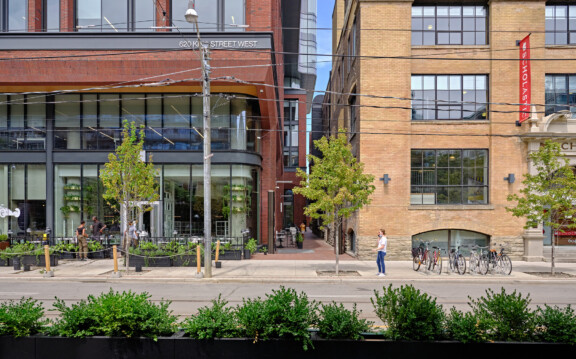A field of herringbone clay brick elevates the pedestrian priority and integrates the project into the neighbourhood’s distinctive 19th Century texture and scale.
The King Portland Centre is a mixed-use office, retail and residential development in Toronto’s King West neighbourhood. This new architectural insertion builds into the scale and materiality of the surrounding historical brick properties that distinguish this part of the city, with a layout of pedestrian mews that reinforce a secondary circulation network across the district. Decidedly modern with rounded corner windows and sweeping cantilevers, the brick-finished building extends across the ground plane as a herringbone field of slender russet clay brick, bringing a tactile distinction that elevates the pedestrian priority.
Rows of street trees planted in continuous soil volumes, passively irrigated with surface runoff, establish a linear green canopy along King and Portland Streets to buffer the building edges against the street and sun. Brick garden walls along the inner passageways integrate the development with neighbouring historic houses, enhancing the spatial richness throughout this compact block insertion. Brick pavers discreetly transition into permeable pavers along the main driveway axis, seamlessly passing through the site and through the volumes of the building.
