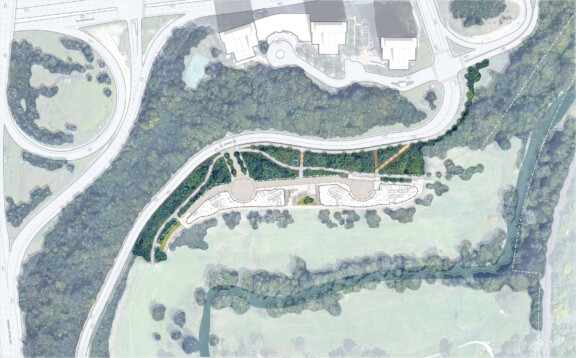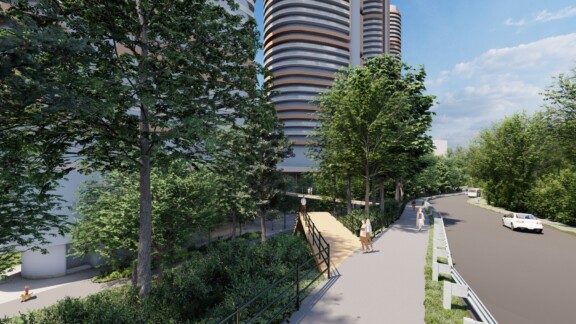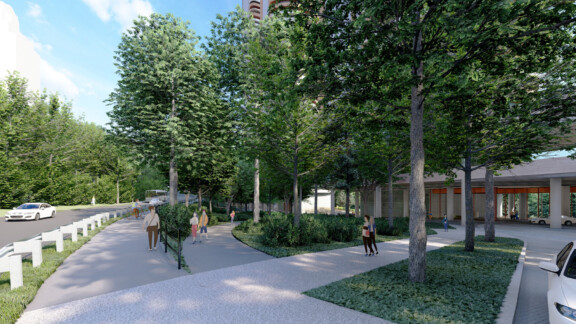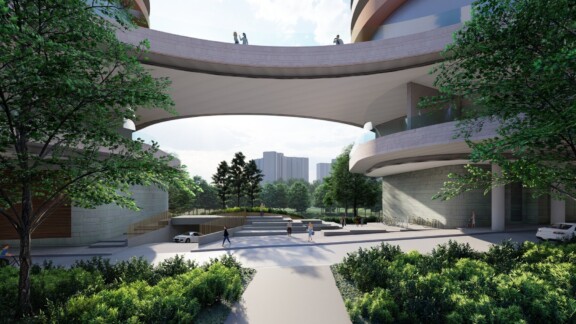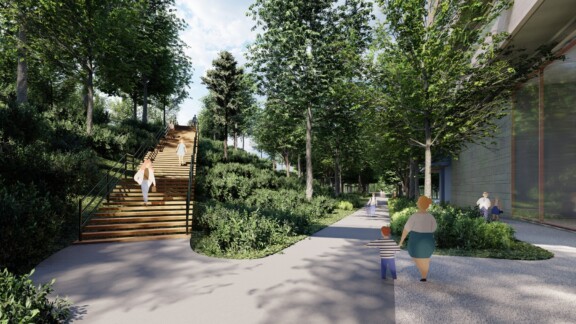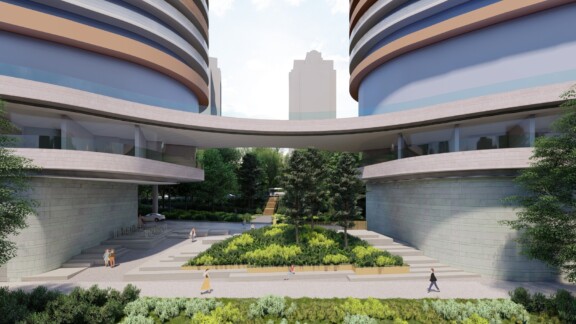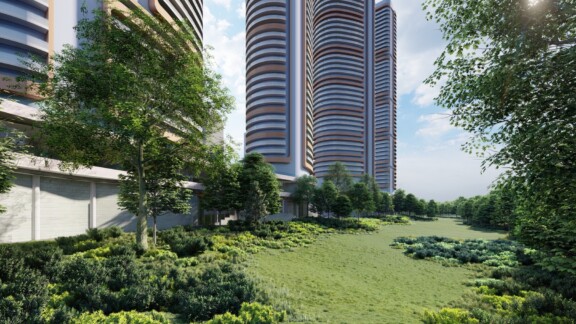An expansion of the existing forest adjacent to the Don River is capped by a residential development overlooking a broad expanse of the Don River Valley.
The residential development at 155 St Dennis Drive transforms a privatized golf course into a community landscape, providing ecological benefits to the natural environment and its occupants. The landscape proposal extends the existing forested area at the north further down into the valley, restoring tree cover to a site stripped of its natural vegetation. This strategy transforms St Dennis Drive into a tree-lined road winding through the woodland. Set back from the road above, the building development is nestled within an enclosure of trees. As a result, the views of the road from the building’s ground floor are screened by native vegetation, and visitors’ attention is drawn southward towards views of the Don Valley. Pedestrian paths and bicycle routes carve through the lush landscape, providing direct access to the proposed building and connections to the larger landscape beyond. Reaching out from the building towards St Dennis Drive, a bridge cuts through the tree canopy, providing a shortcut between the elevated sidewalk and the second-floor amenity level. Wooden staircases bring residents and visitors through the trees as they descend into the site. Upon arrival at the lower landing, they are greeted with distant views of the Don River Valley, framed by the proposed Gateway Garden.
Located at the centre of the four towers, the Gateway Garden frames expansive views of public open space in the valley. The design proposes a dynamic outdoor experience that allows visitors to traverse through or climb on exposed aggregate concrete blocks. These blocks are multipurpose—they act as spots for repose and connection or places for informal climbing and play. A coniferous garden cuts through the blocks. Organic in shape and texture, it climbs over the concrete and brings life and colour into the heart of the development parcel.
