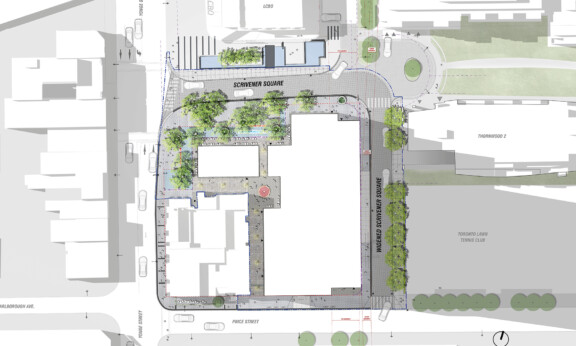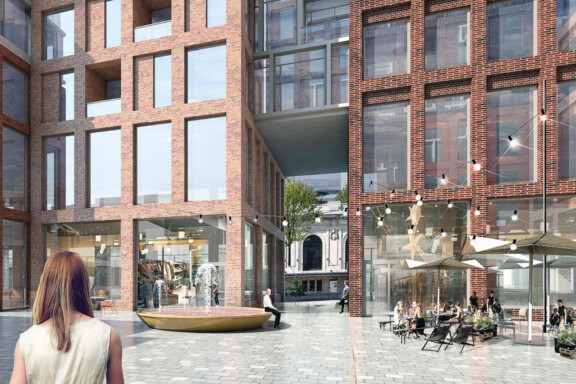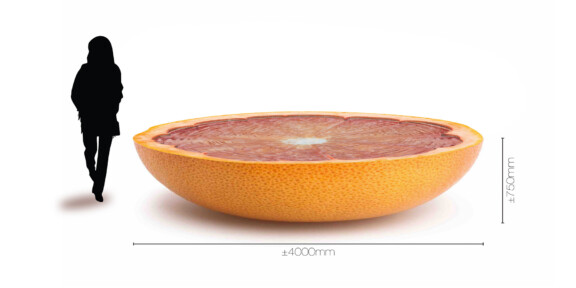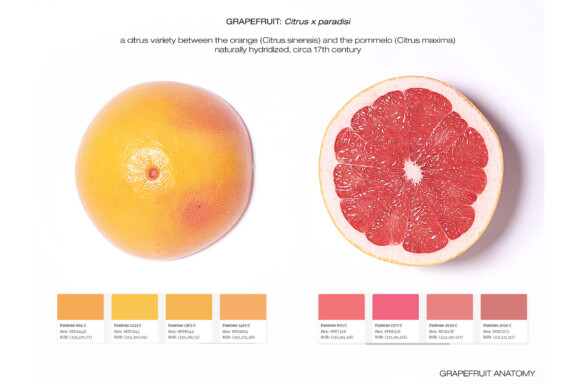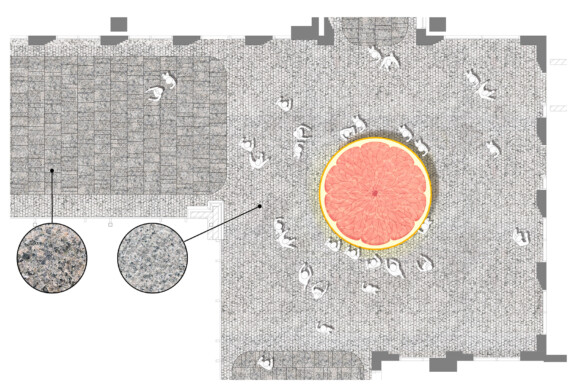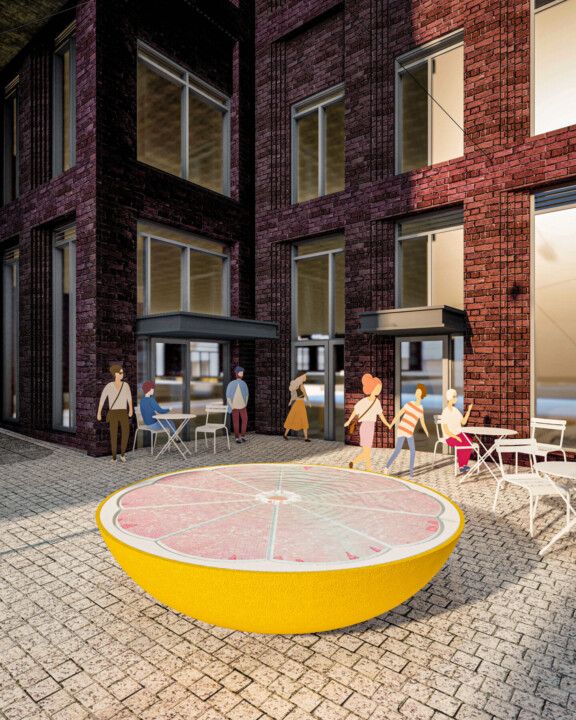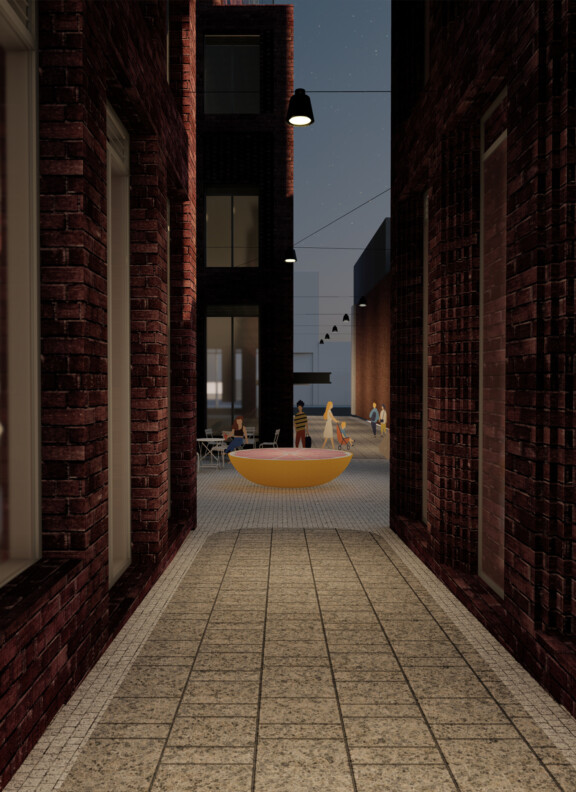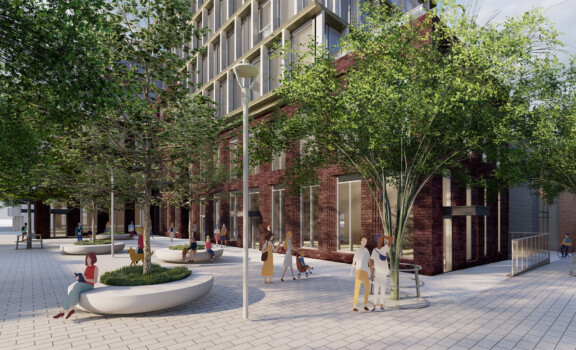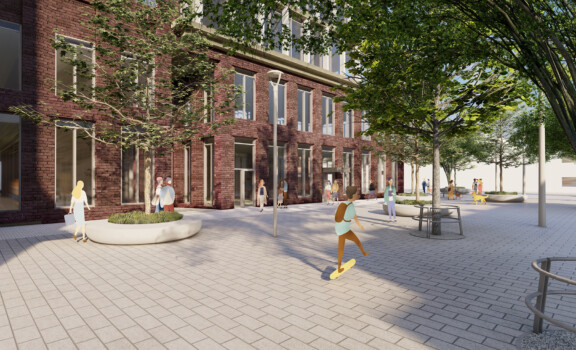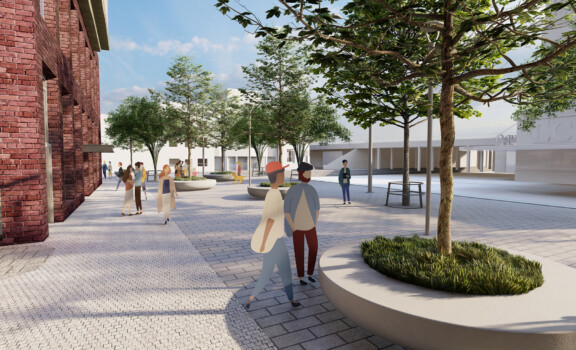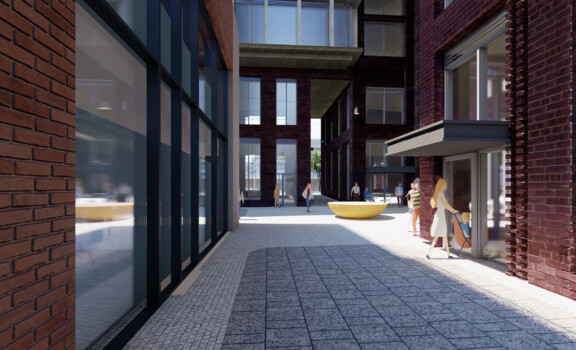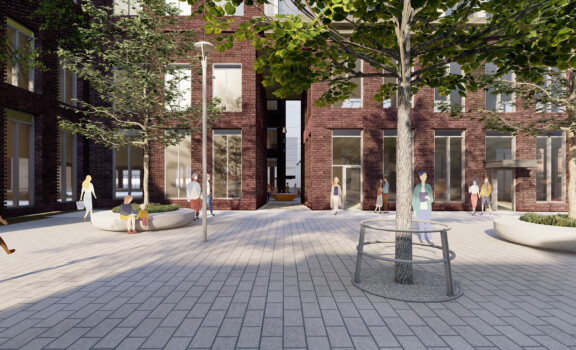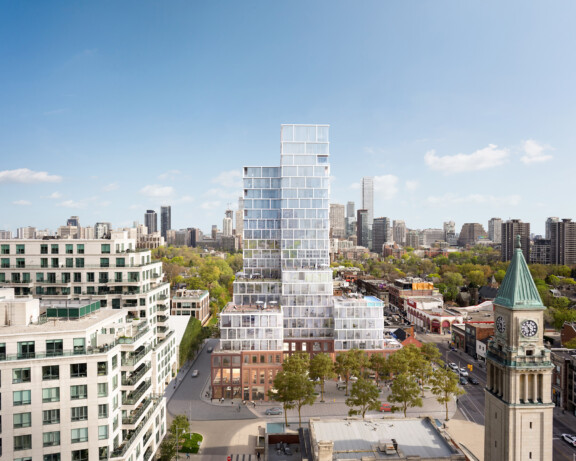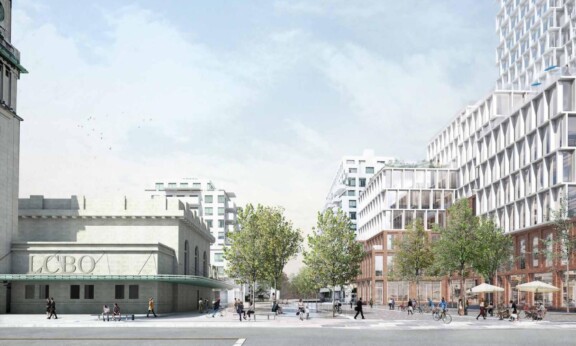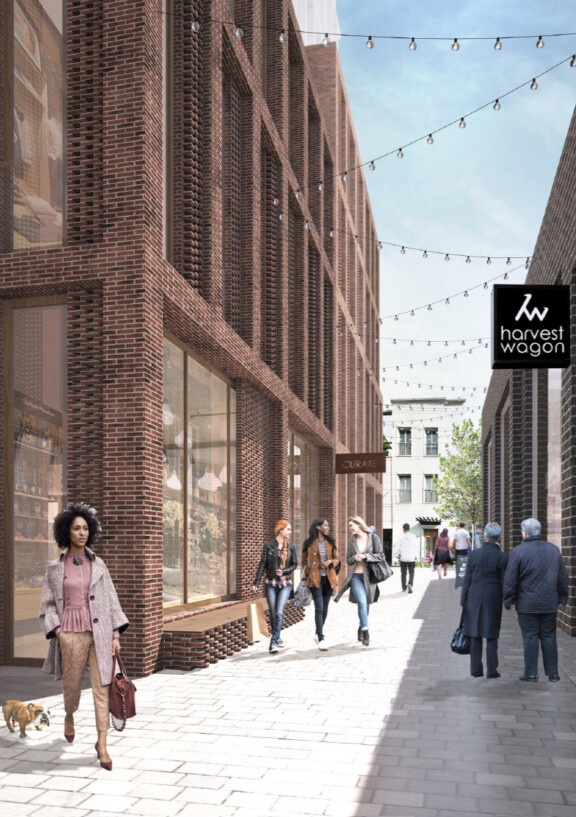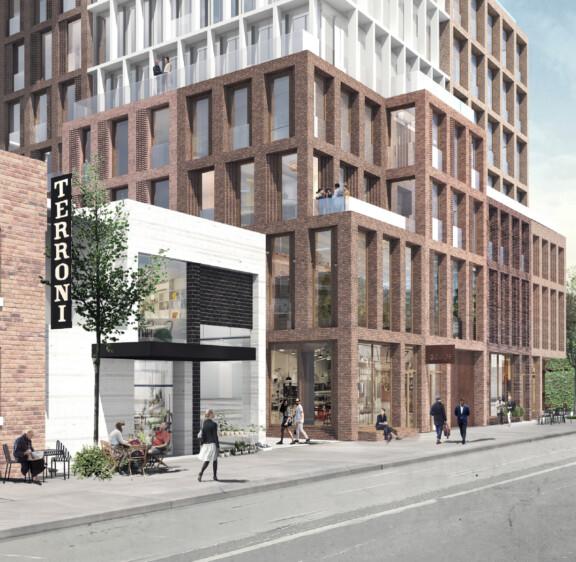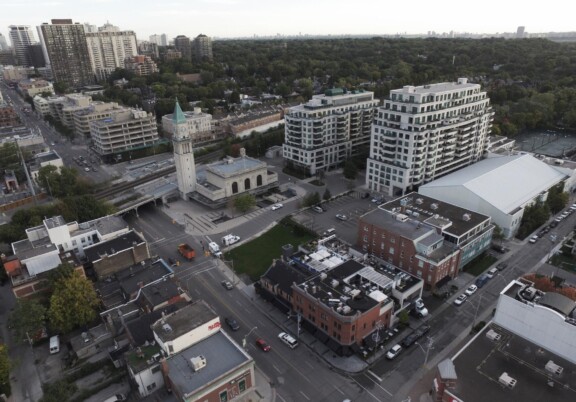A new small park with a circular bosque of trees connects the mixed-use development with a heritage landmark building.
Nestled in the Summerhill neighborhood adjacent to the former North Toronto railway station and now LCBO (Liquor Control Board of Ontario) branch, the future Scrivener Court public realm will offer an alternative to the bustling and car-oriented Yonge Street. Centered on a bosque of trees with a pedestrian-friendly and realigned Scrivener Square, the pedestrian will encounter a safe and attractive urban environment. Mews through the development and along the Five Thieves buildings connect the plaza to an inner courtyard with café-style patio seating, suspended catenary lighting, and a grapefruit-themed water basin. A “carpet”-like granite paving unifies the entire block and extends into Scrivener Square to the north and Price Street to the south creating a low-curb street condition and increasing connectivity to the adjacent neighborhood.
