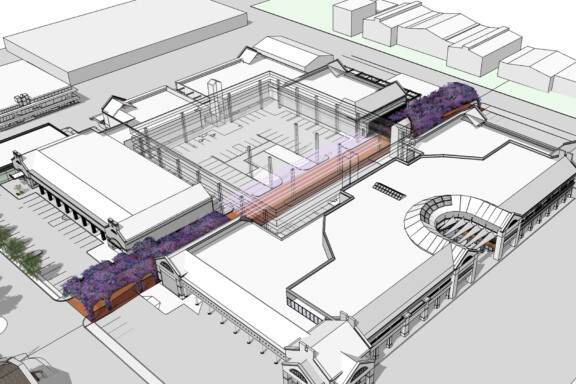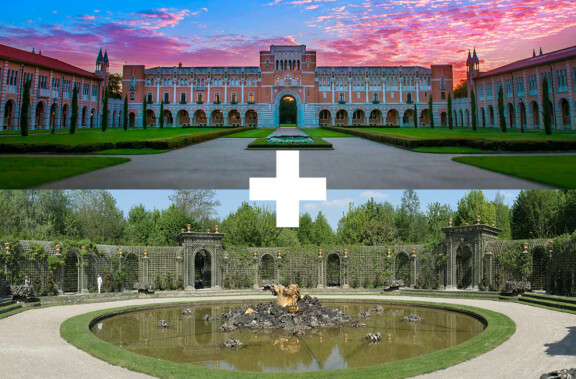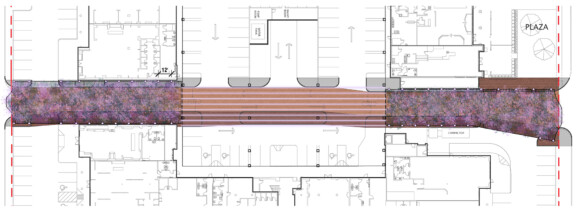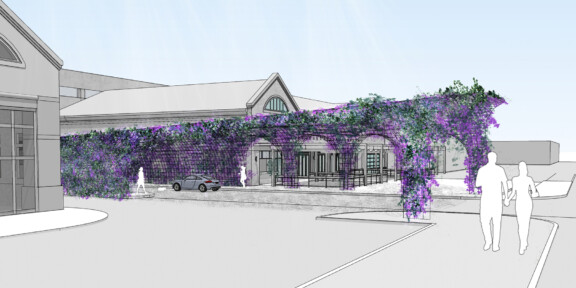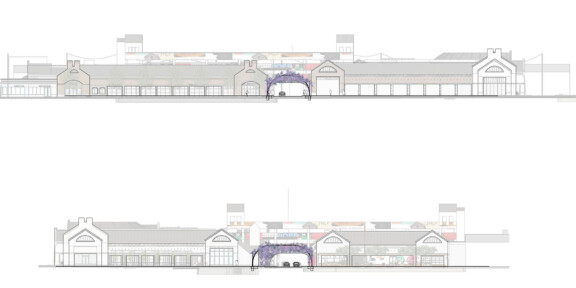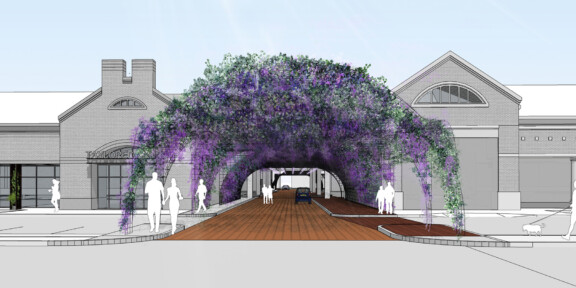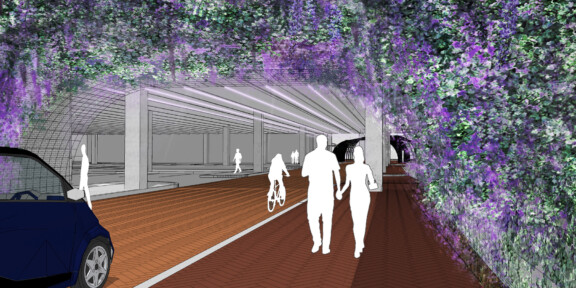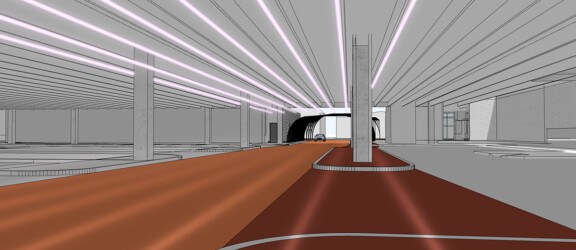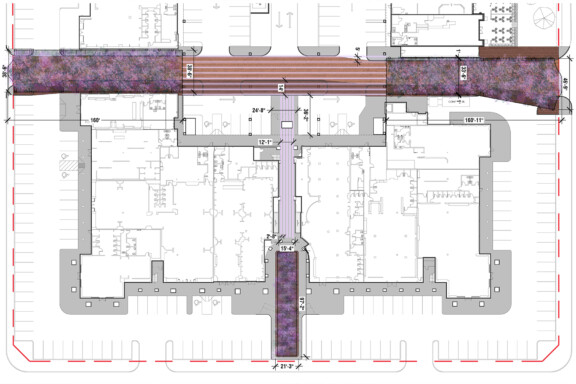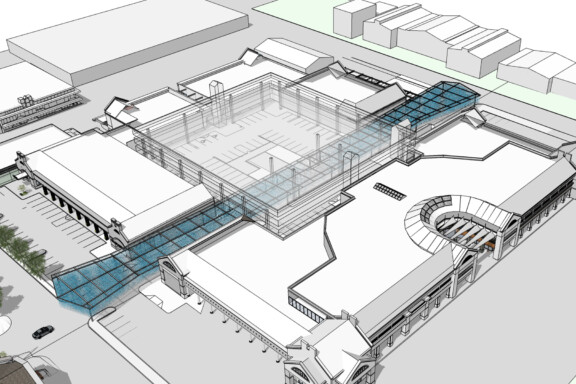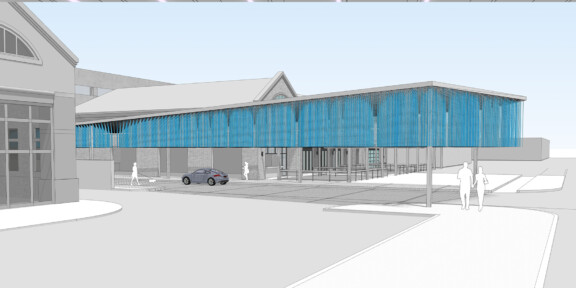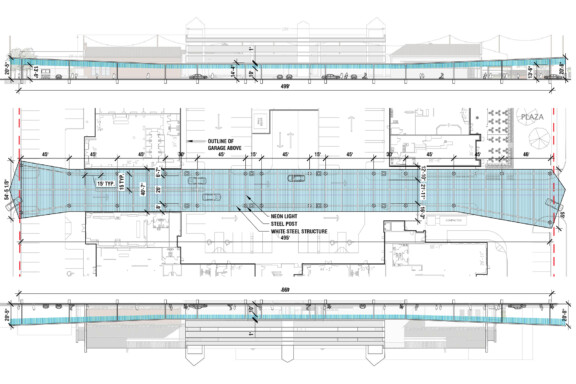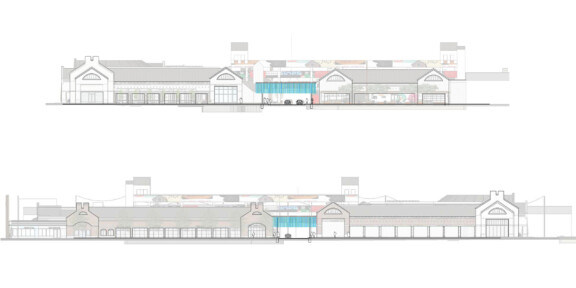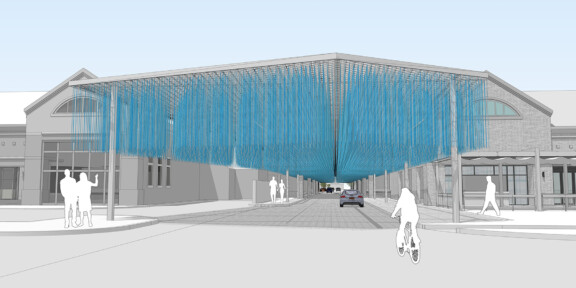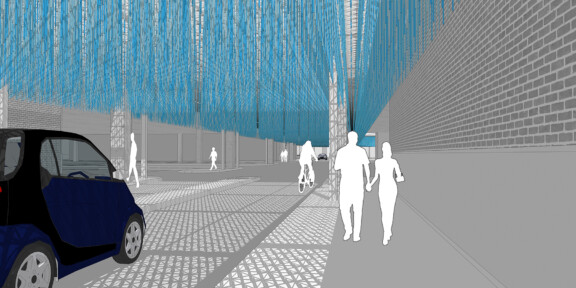A vision for an urban garden district in Houston
The options developed for the temporary intervention aim to integrate the existing parking garage condition as part of the great experience of Amherst Street, the central street of the entire future development. The proposal aims to enhance the pedestrian (and automobile) experience of the parking garage through a continuous and coherent intervention that extends and connects with adjacent streets, blurring the inside and outside. By asserting the pedestrian priority over the car through sidewalk enlargements, connectivity enhancements and material treatment through the garage, the interventions embody and announce the values and future brand of the new Rice Village.
Intervention option 1 / WYSTERIA ARBOR
An overscaled arbor extends from the garage tunnel to the edge of the sidewalks of Kelvin and Morningside Drive reaching ±20 feet in height. Mixing the language of the architectural arcades of Rice University with the idea of a classical arbor covered with climbing plants and flowers, this option aims to create a unique ‘romantic’ promenade bringing people in and out and through the garage. Using a modular suspended pavement system to provide adequate soil for the plants to grow, the exterior portion of the arbor will be covered with wisteria vines, providing shade and delight to the pedestrian. Inside the garage, the overlay of multiples layers of lattice will create an enveloping volume with a moiré effect that could be illuminated both day and night.
Intervention option 2 / SKY CAR WASH
A continuous blue ribbon floats from Kelvin Drive to Morningside Drive through the garage. The nylon ropes made up of different hues are laid out on a quincunx grid suspended from an autonomous structure 10 feet above the street. The structural poles line up with the existing concrete columns of the parking lot. Moving with the wind, vibrant both day and night thanks to integrated lighting, the blue promenade brings the sky down inside the garage as a preview of the upcoming opening of the garage for the future enhanced Amherst Street.
