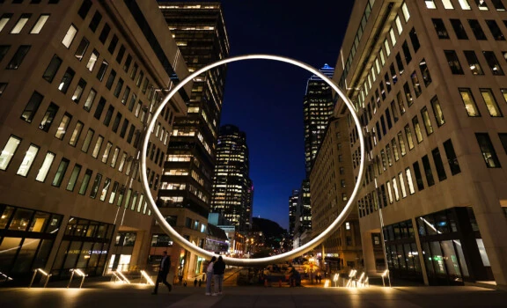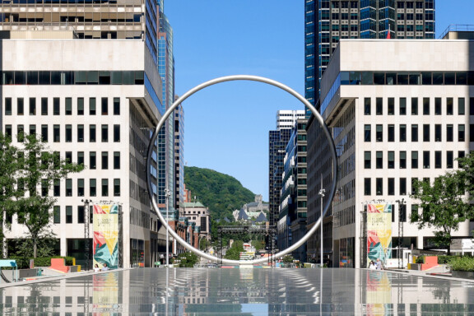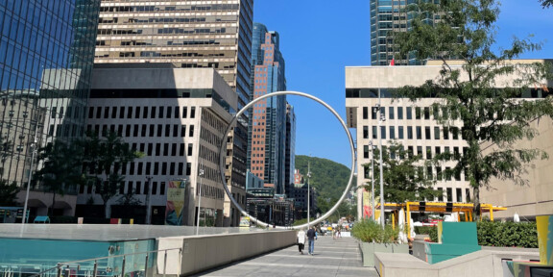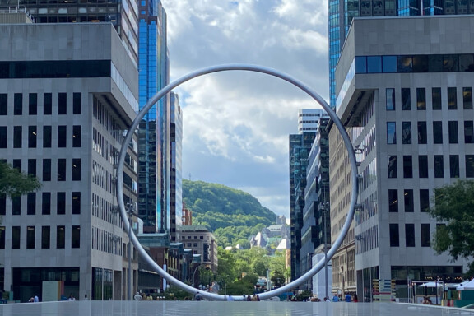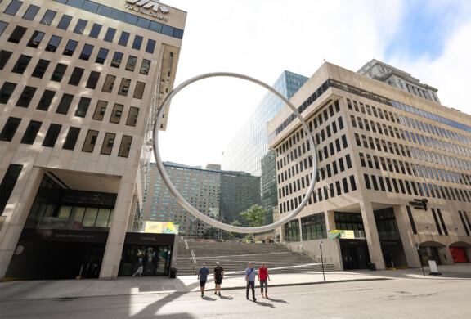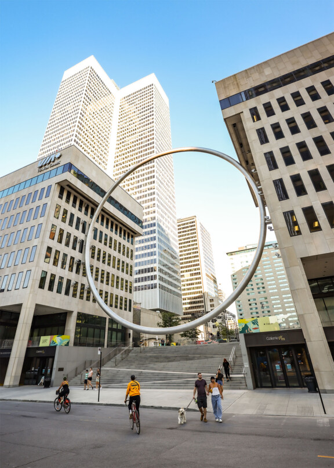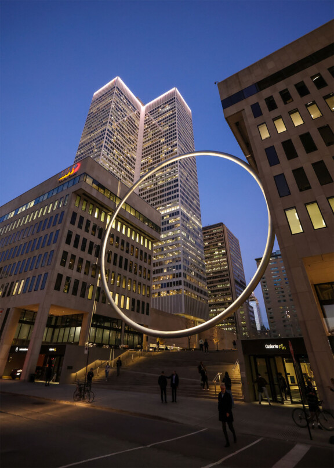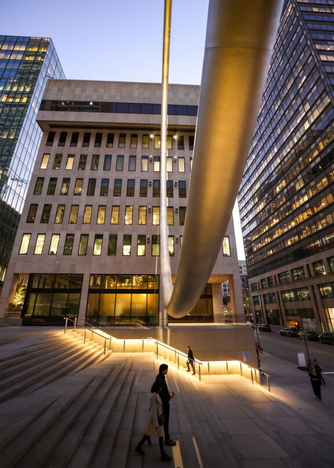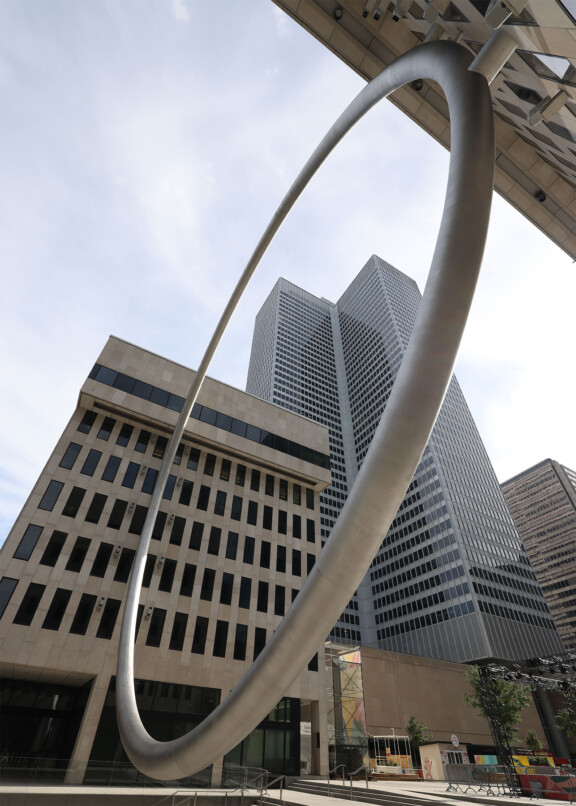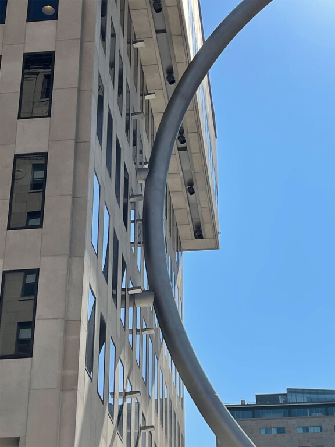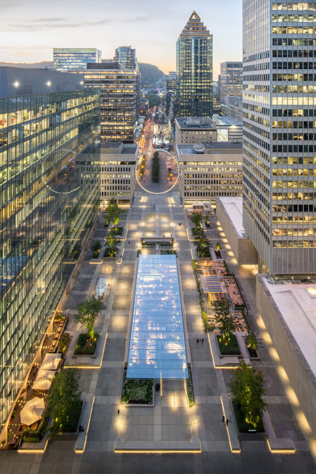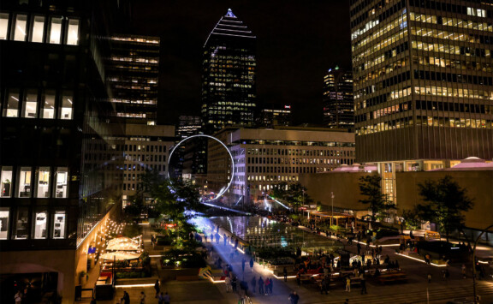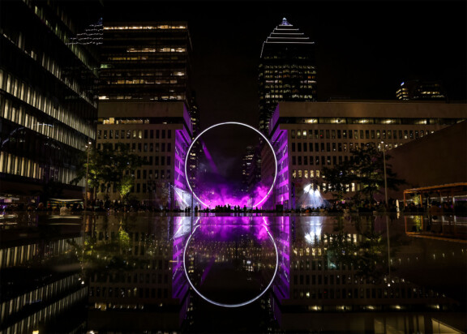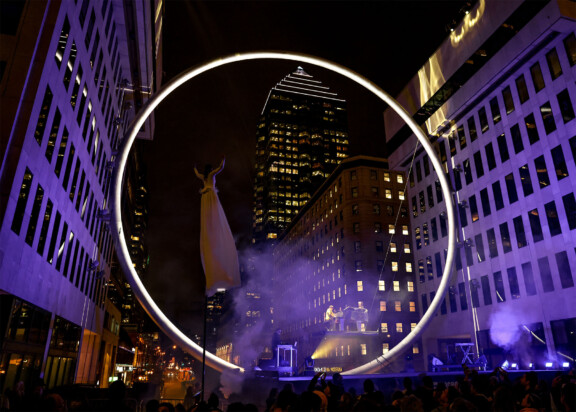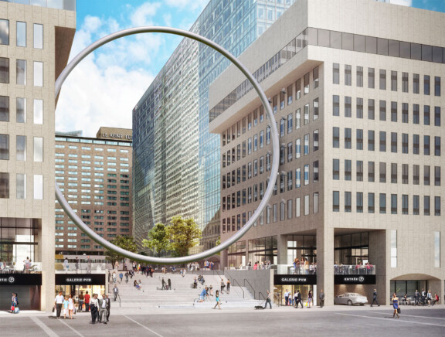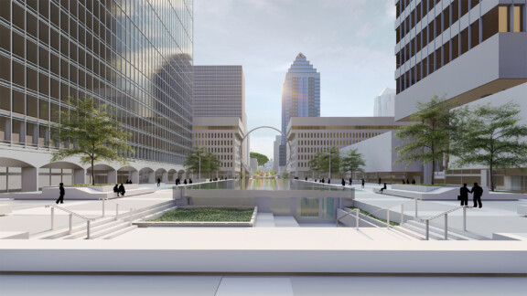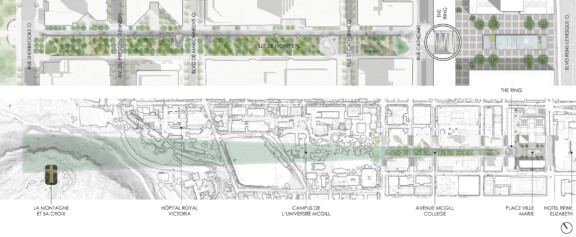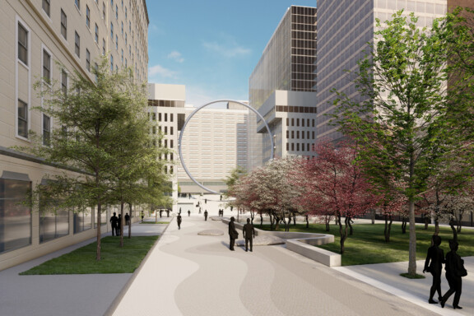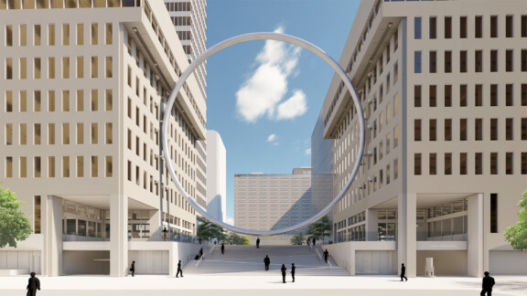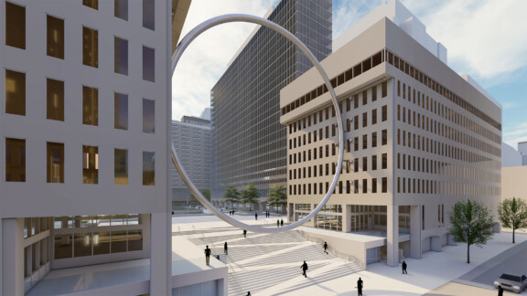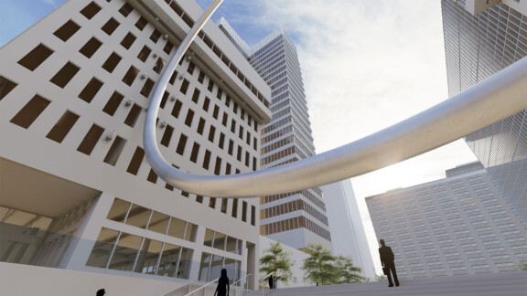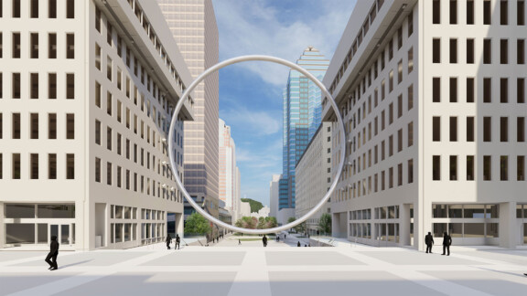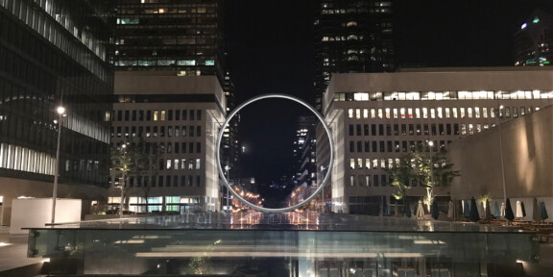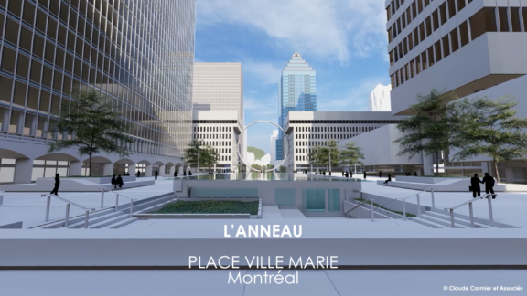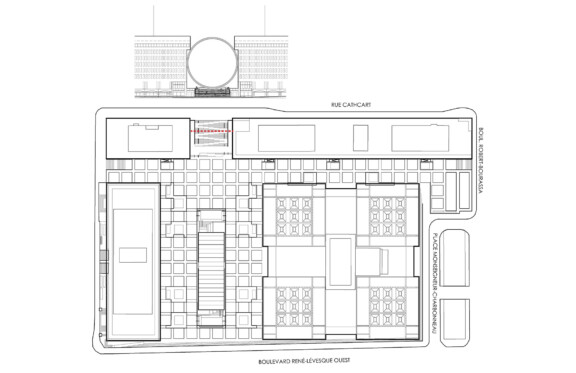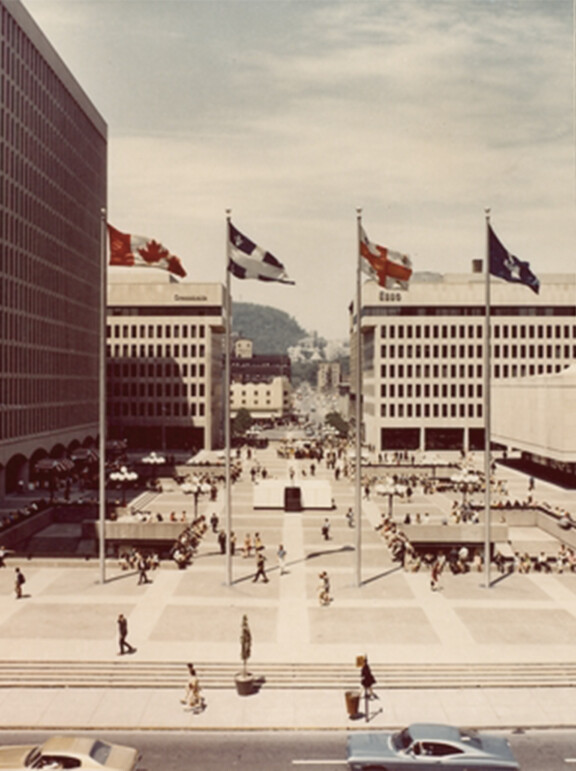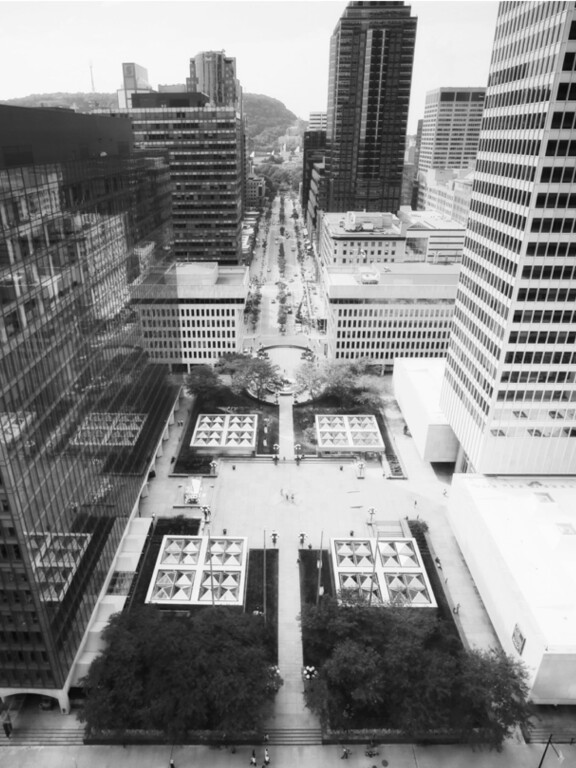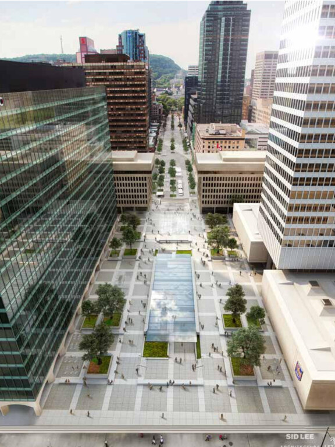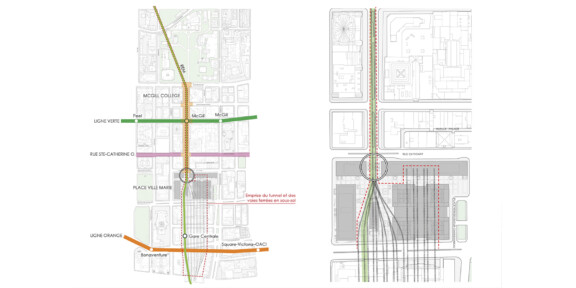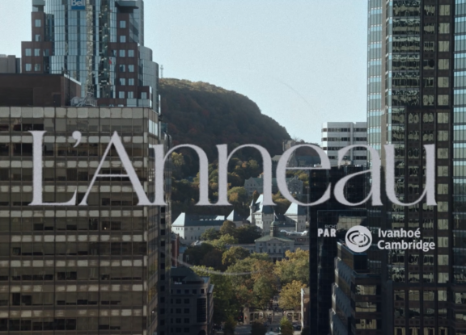The Ring is an elegant 30-meter diameter stainless steel aerial work, “floating” between Place Ville Marie Towers 2/3 and 4, in the axis of Mount Royal. Conceived as part of the PVM Esplanade Revitalization Project, it contributes to the revitalization of the downtown and business district.
The huge staircase connecting the esplanade to Cathcart Street allows people to walk under this monumental work that opens onto McGill College Avenue and its emblematic buildings. From the esplanade, It highlights a unique visual perspective where the McGill University campus, the architecture of the Victoria Hospital, the steep slope of Mount Royal, and the Mount Royal Cross follow one another. The Ring frames this axis of strength and contributes to the physical, symbolic, and functional articulation of Place Ville Marie pole, which marked the birth of the modern city. Its monumentality is a strong response to the architectural density of the area.
Softly lit to ensure its presence by day and night, The Ring dialogues with the illuminated cross of Mount Royal and the crowns of the neighboring buildings. This moon effect enriches the Montreal sky with a clear, straightforward, legible symbol.
This artistic installation reinforces the timeless character of the whole of Place Ville Marie through a gesture of great sobriety, of an elegance that gives a dimension of durability. The Ring is a unifying project, a new element of the Montréalité, a proof of love for Place Ville Marie, downtown Montreal and Mount Royal.
