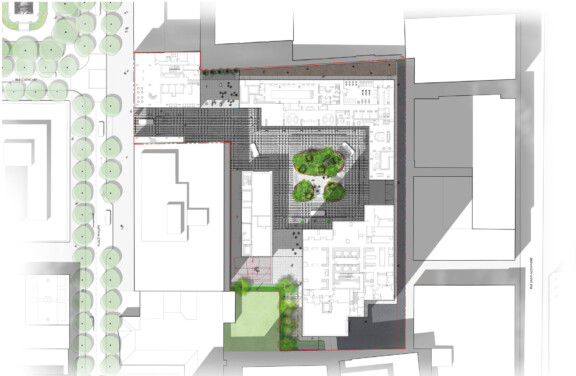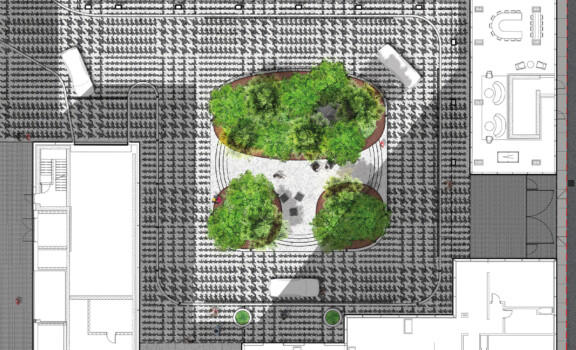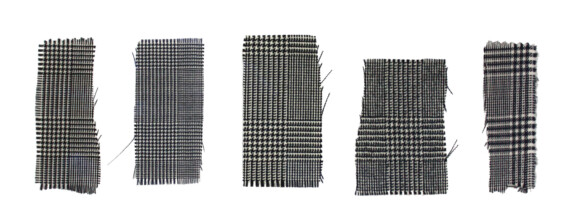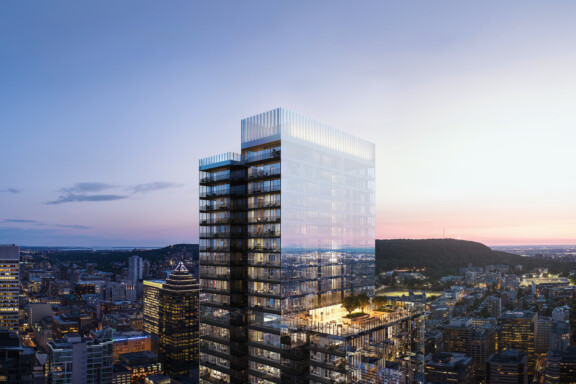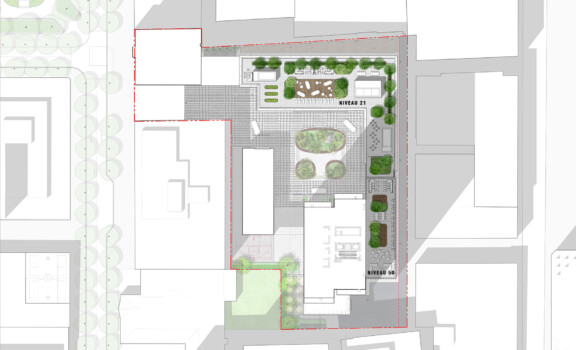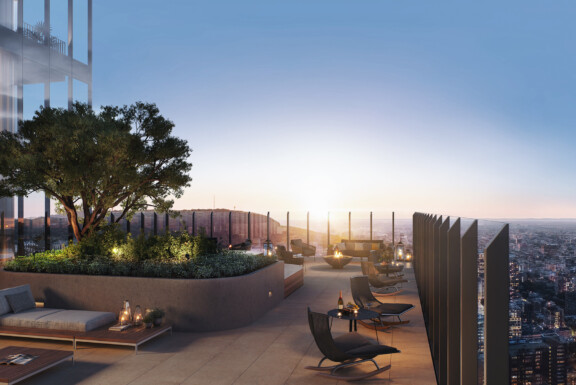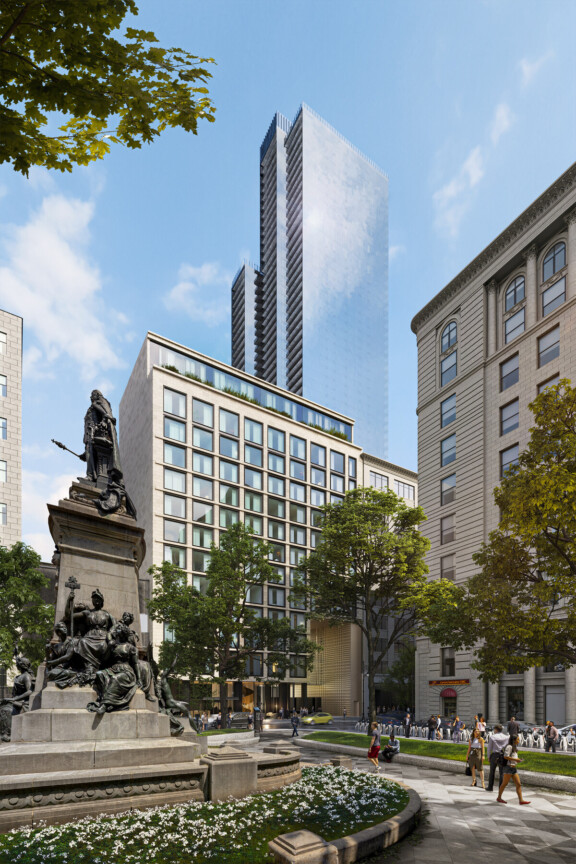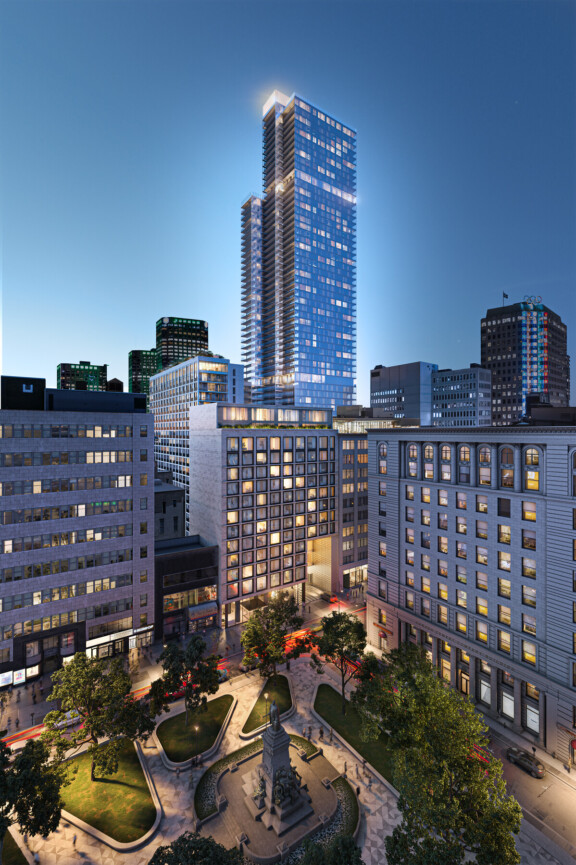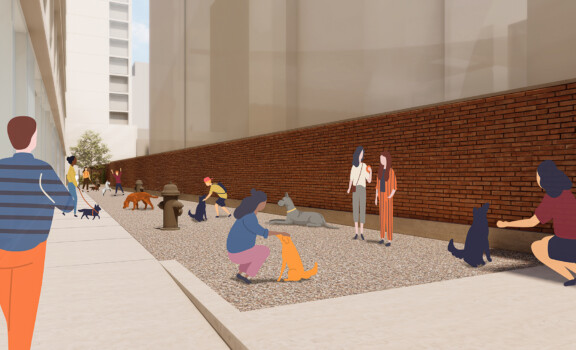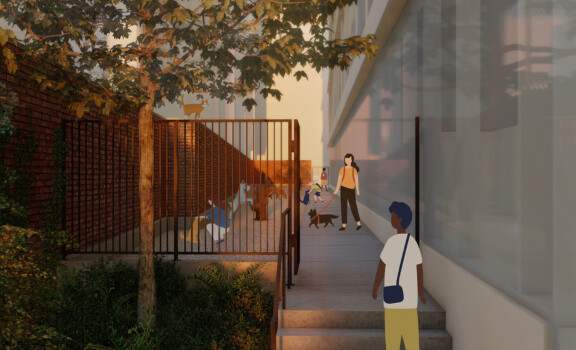New residential towers articulated around an interior courtyard
1 Square Phillips is a condominium project located in the heart of downtown Montreal, on an inner lot located between Phillips Square and Saint-Alexandre streets and bordered by Sainte-Catherine streets and René-Lévesque Boulevard. The design of the 61-storey residential tower, the tallest in Montreal, is the first of three phases. There will possibly be a hotel in phase 3.
The landscape brings forth a unique residential ensemble, welcoming and uniting the three towers through a continuous “Prince of Wales” paving motif on the entrance driveways and sidewalks. As a nod to the history of the site, the famous weaving technique is used here in reference to King Edward VII, whose monumental statue stands in the middle of the adjacent Phillips Square. As a man of taste who appreciated clothing design, Edward VII popularized many dress codes and patterns inspired by English tradition, specifically the famous “Prince of Wales” weave or Glen plaid. Thanks to the use of intertwined contrasting pavers, the ground surface turns into a real fabric connecting the main entrance, located on rue square Philips, to the peaceful inner courtyard where three oversized bonsai vases animate the center. The planting palette suggests a real piece of forest in the city, creating a small accessible garden that can be experienced from the inside or seen from the neighboring buildings. Other spaces such as a dog park, a café terrace, a practice area for basketball players and a space with BBQs, are also planned on the ground floor in order to make residents’ lives stimulating and practical.
On the 50th floor of the residential tower, a terrace will be designed to offer breathtaking panoramic views of Montreal. Another terrace, even larger, located on the 21st floor of phase 2, will be designed to emphasize the views of Mount Royal and of the interior courtyard. It will provide common areas for residents wishing to relax and indulge in urban gardening and outdoor cooking.
