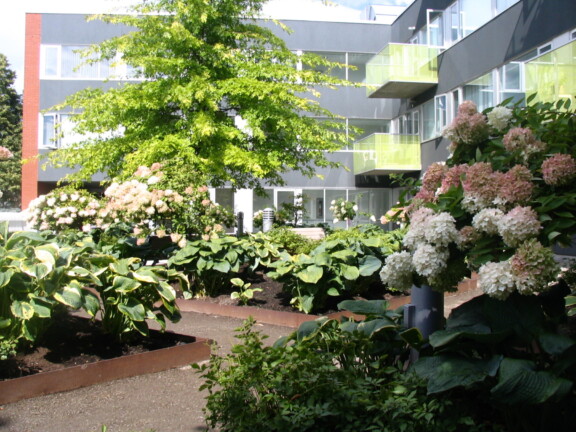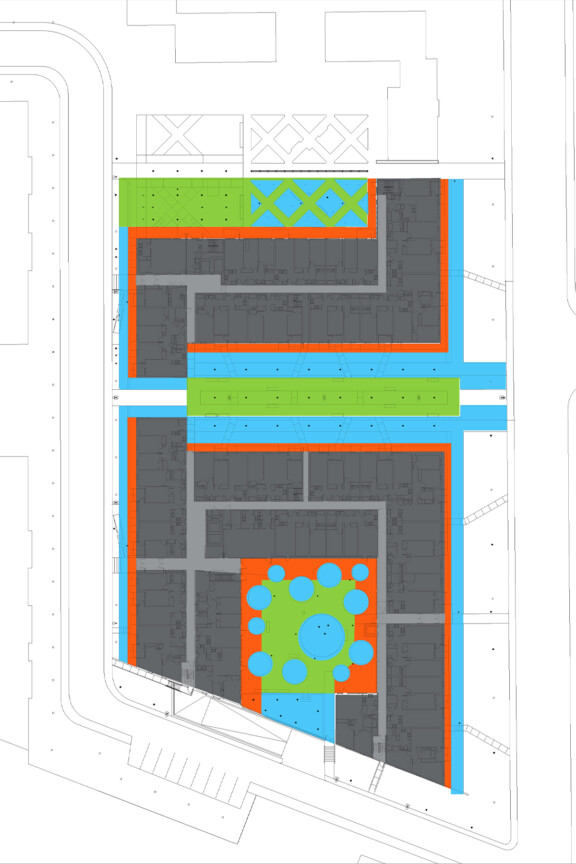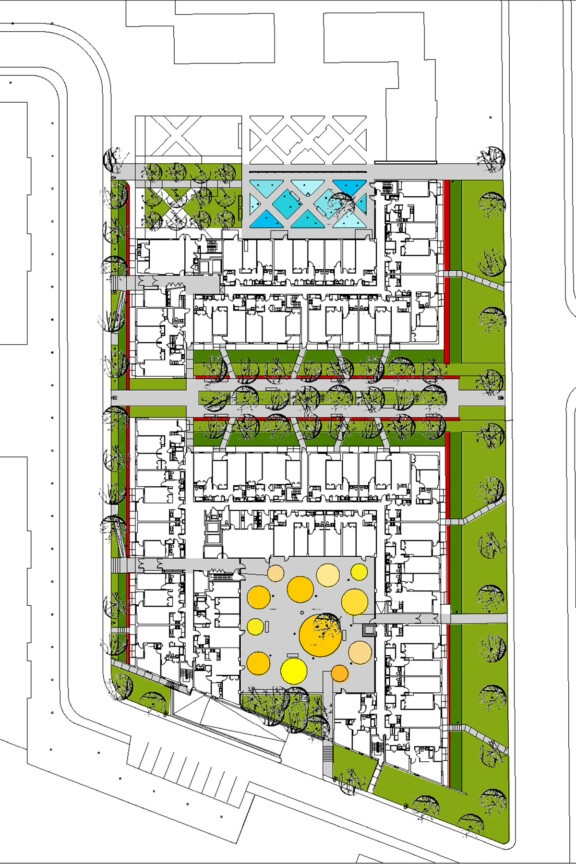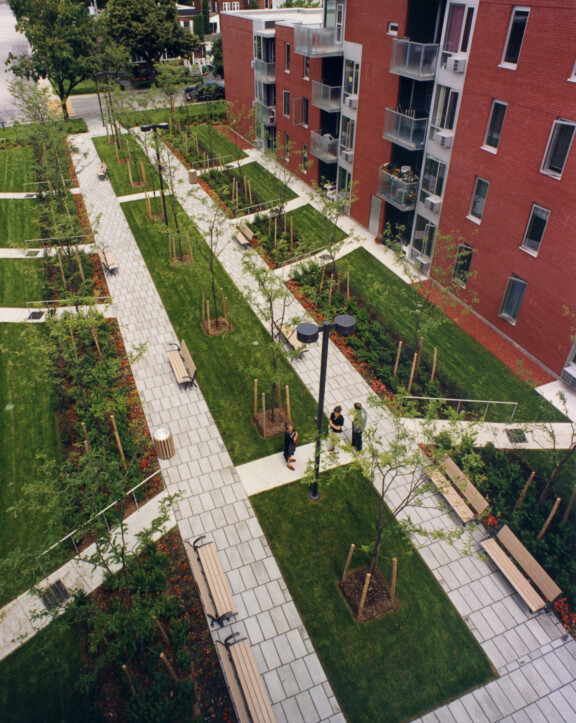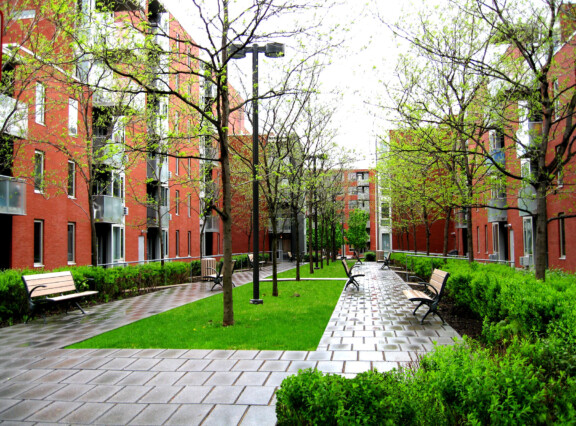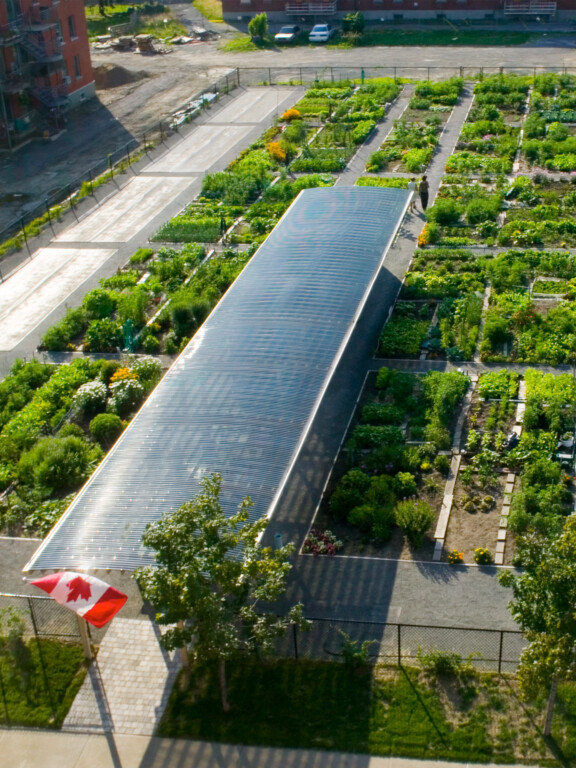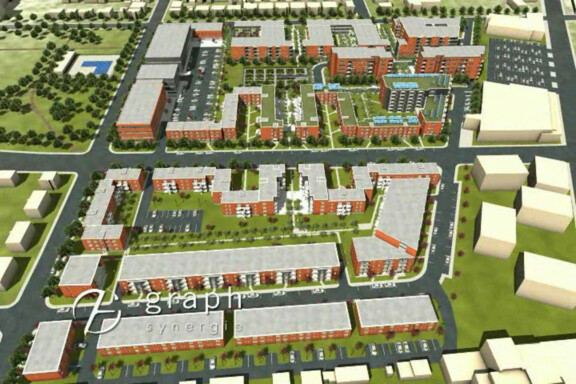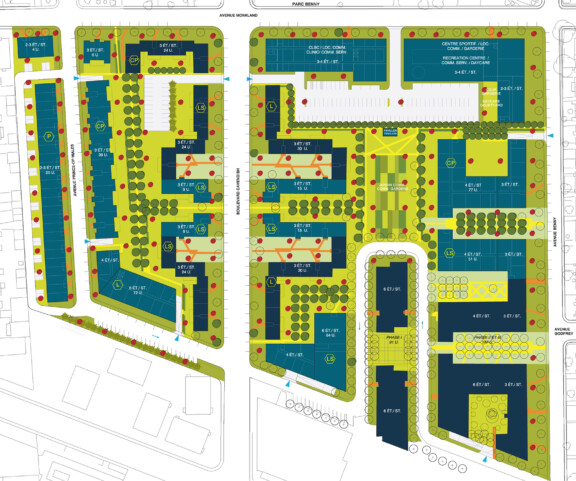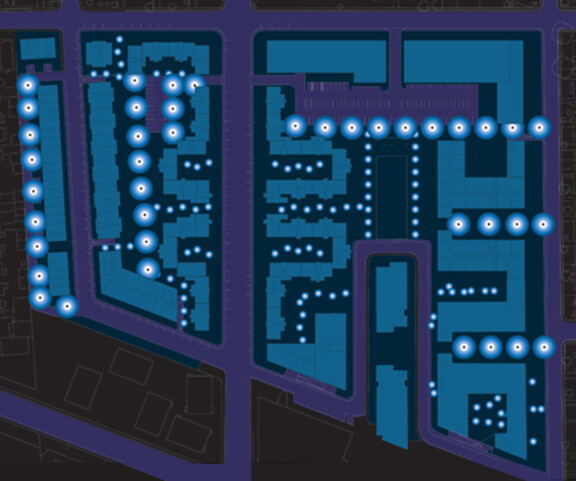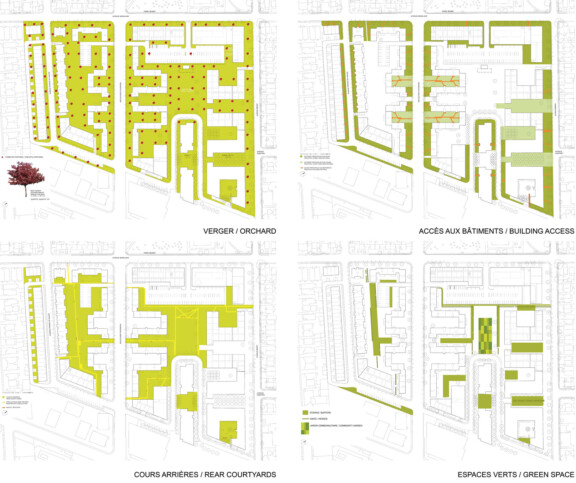Master plan for Benny Farm Housing Project
Phases 2 and 3: Gardens and Courtyards for Veterans Housing
Master plan for Benny Farm Housing Project
Developed through a rigorous public consultation process, the Benny Farm master plan calls for the densification of a post-WWII veterans housing complex in Montreal’s Notre-Dame-de-Grâce area. The ten-phase plan conserves the garden-city identity of the original site by preserving existing buildings while interspersing six hundred new housing units. New additions focus on low and moderate-income housing and include cooperative and not-for-profit units, seniors’ residences, and private homes. A recreational centre, community centre, and communal garden are also planned for the area.
Linking the community to its surroundings, a network of promenades ties the paths and semi-private courtyards of Benny Farm to the streets of the neighbourhood. Groves of trees punctuate these promenades, producing a mosaic of textures and colours. The master plan also includes an orchard of 170 ornamental crab apple trees, distributed throughout the site to reflect its agricultural history.
Phases 2 and 3: Gardens and Courtyards for Veterans Housing
The gardens at Benny Farm strive to create an atmosphere of well-being for the community’s two hundred and fifty veterans. Adopting the modernist language of the surrounding structures, the landscape design juxtaposes classic tree-lined promenades and playfully rounded garden beds in an open courtyard that unifies the grounds. Planted borders add colour to tree rows, while mounds of tall grasses and a mix of popular perennials demarcate semi-private areas, where friends can meet and foes can be averted. The gardens contribute to a serene, contemplative atmosphere: plants and trees are chosen for their qualities as individual sculptural elements, and the ground plane becomes a living tableau whose colour and movement render the mood of the wind and weather with each passing season.
