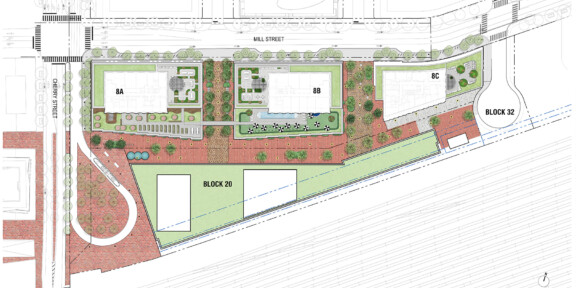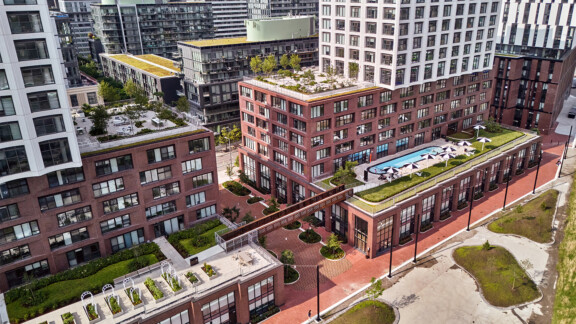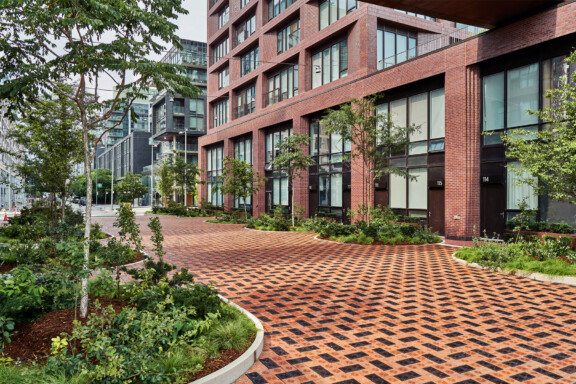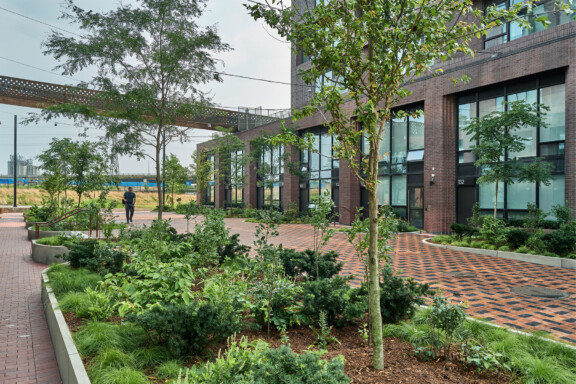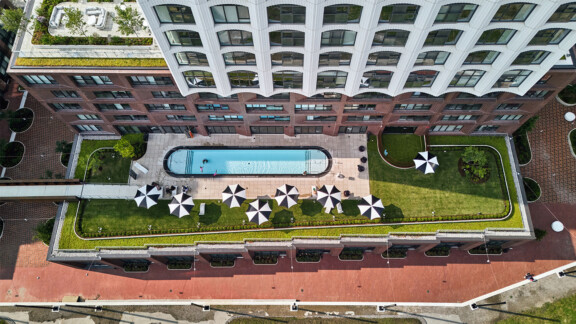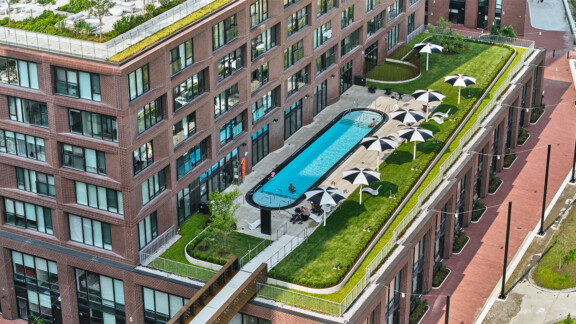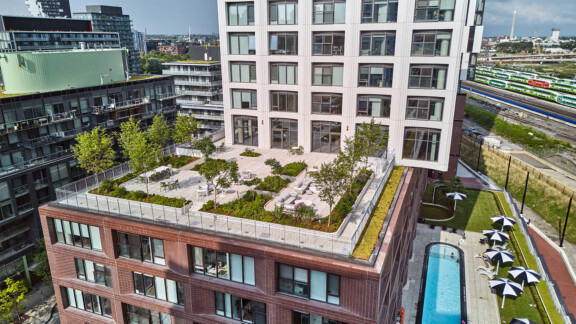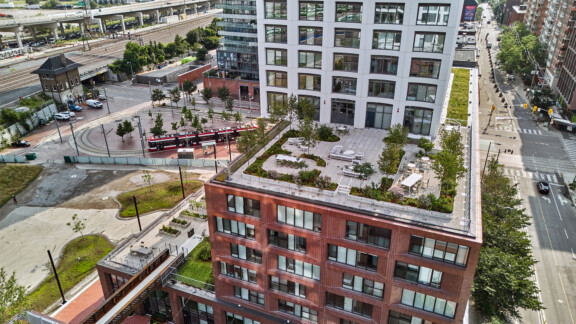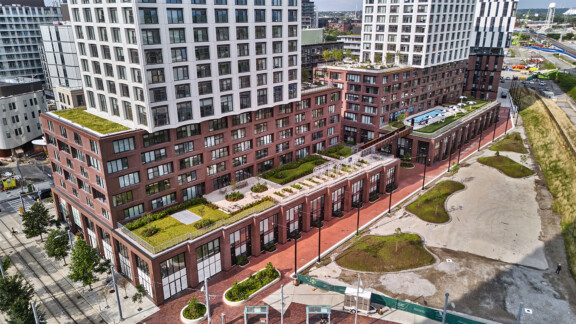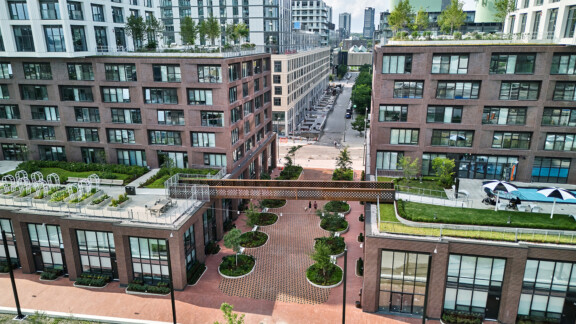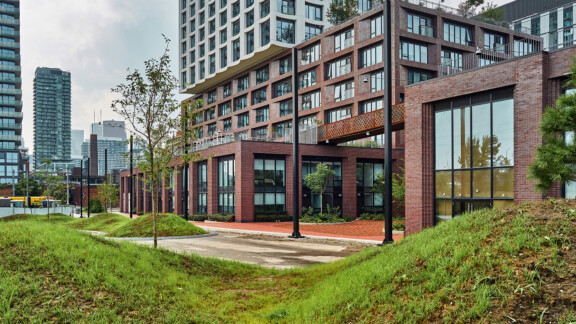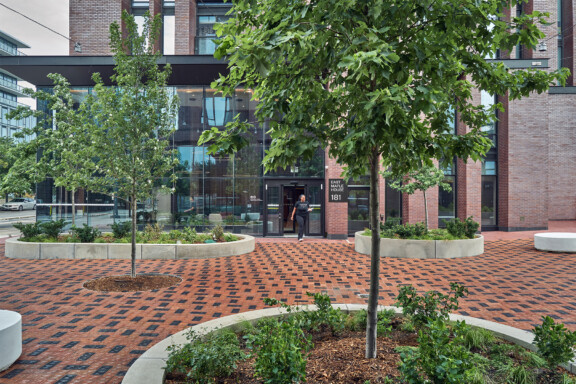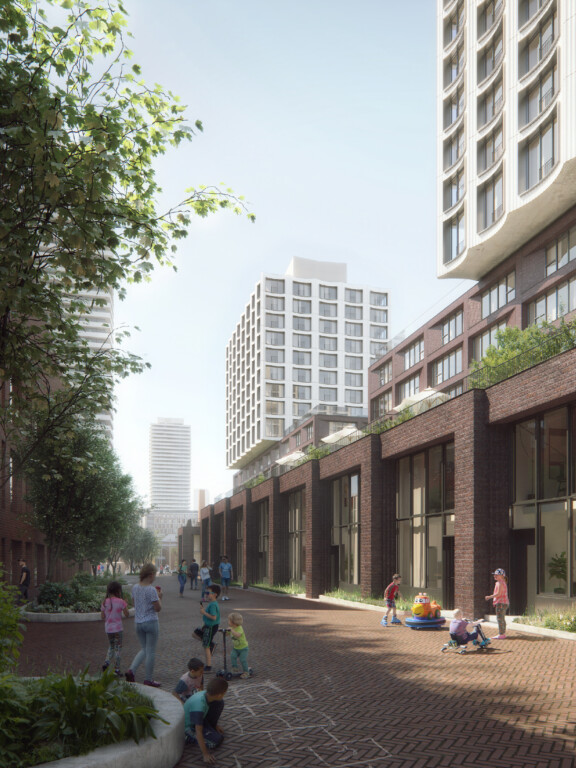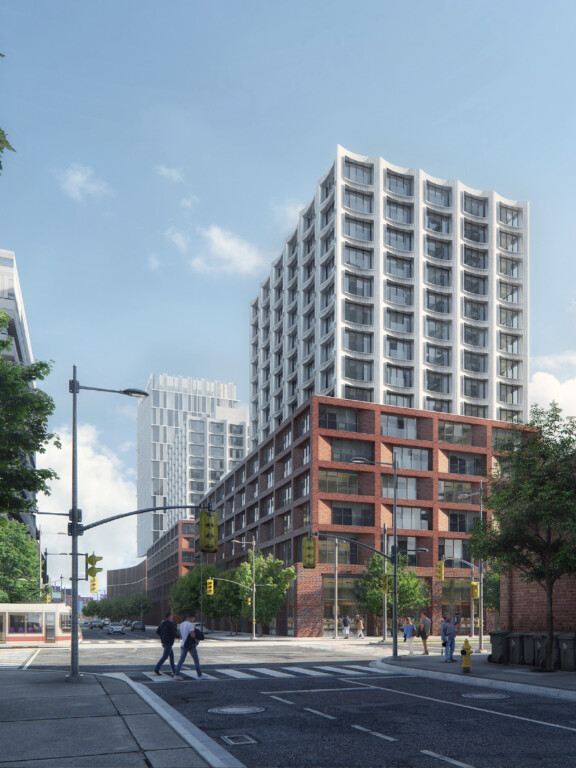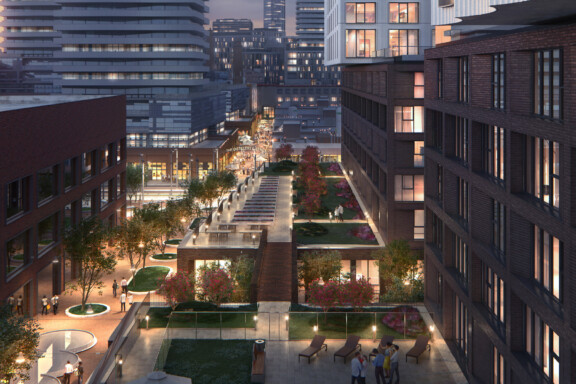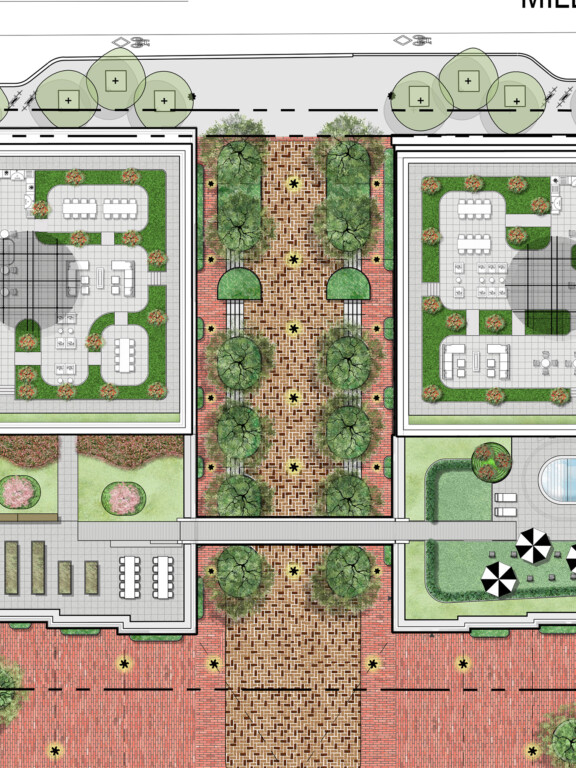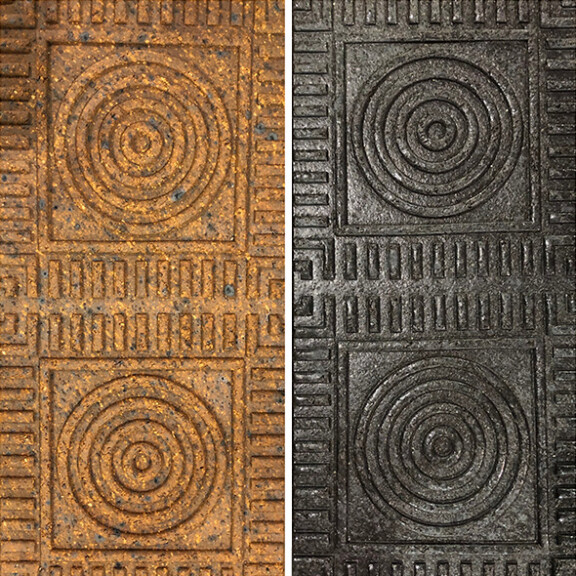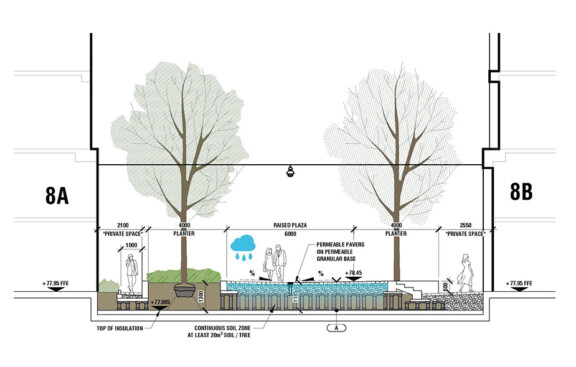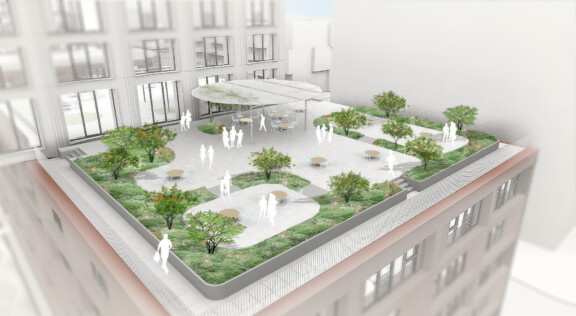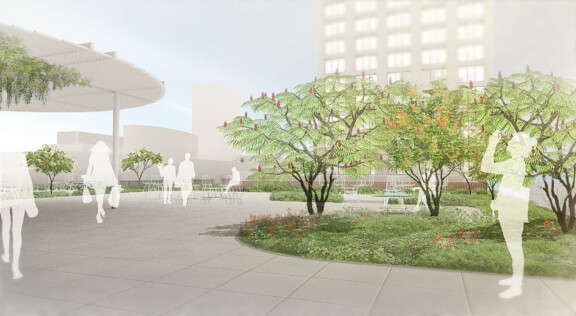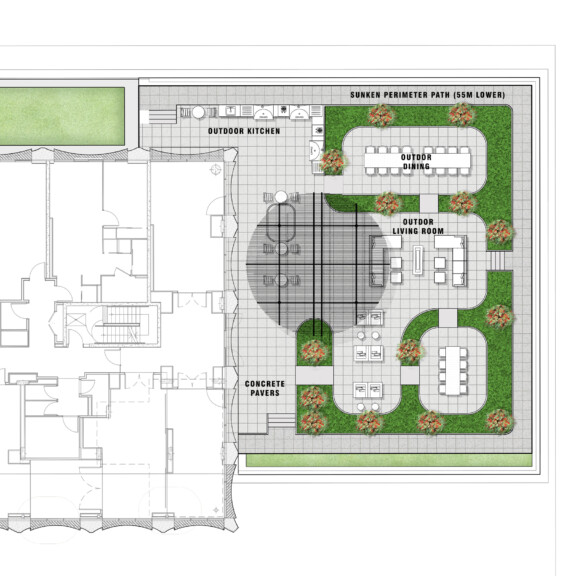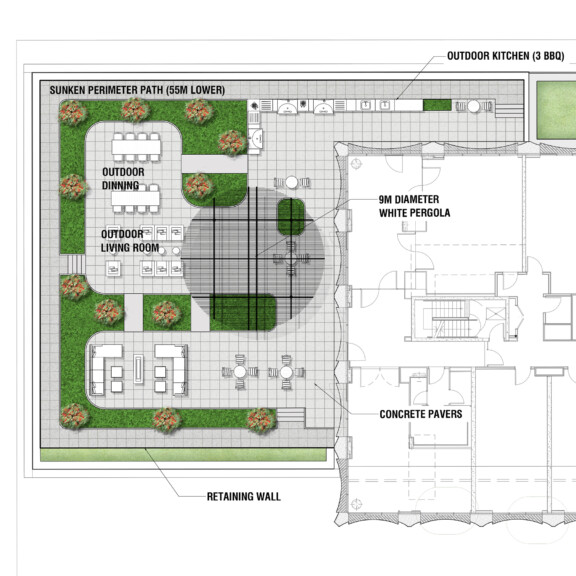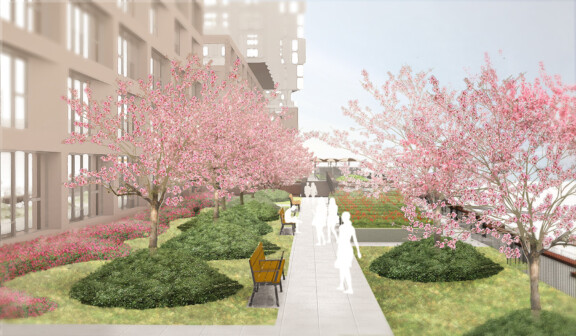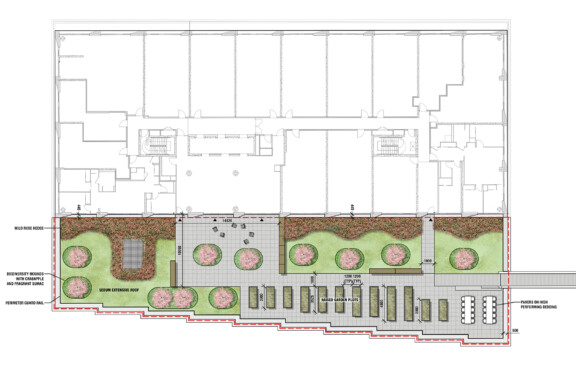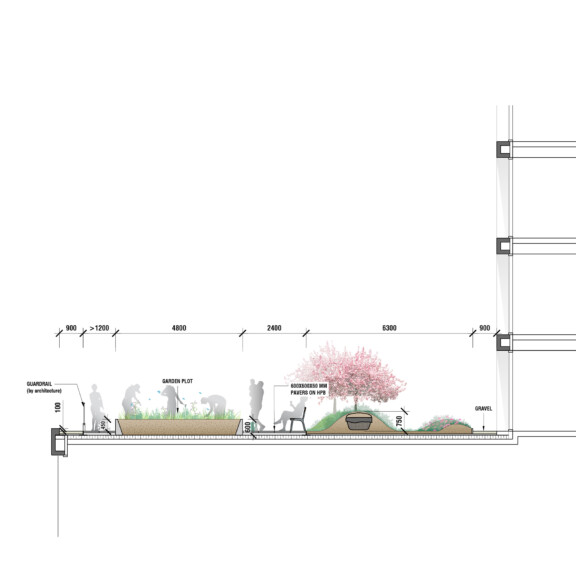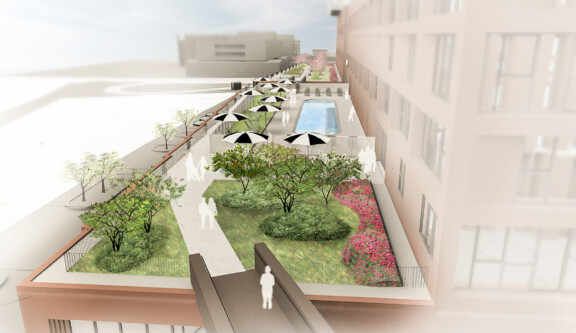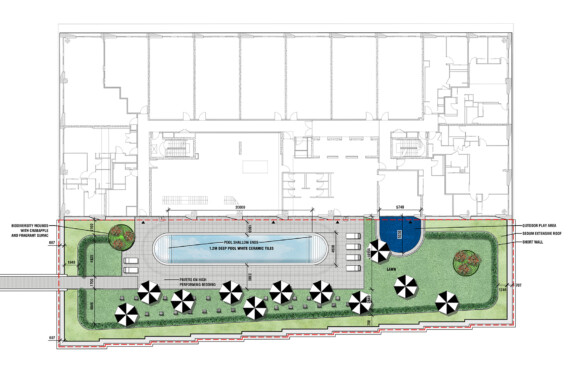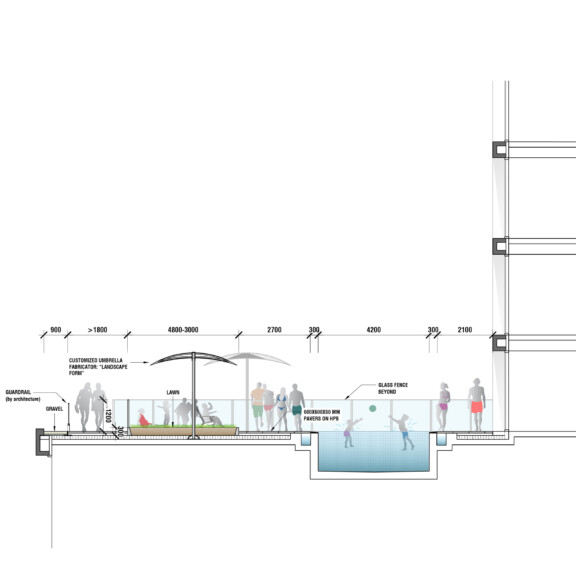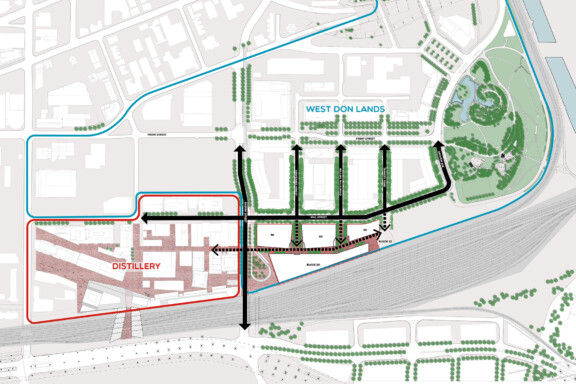The material texture of Toronto’s oldest neighbourhood merged with the greening strategy of its newest distinguishes this post-industrial residential development
This signature residential development in Toronto’s West Don Lands is comprised of three buildings that accommodate a program of rental and affordable townhouses and apartments. Taking its material cue from the historic Distillery District across Cherry Street to the west, and the 21st Century greening strategy of the West Don Lands neighbourhood and Don River Valley to the north, the project creatively asserts a refined architectural expression within a landscape system that optimizes conditions for vegetation and habitat. A careful interweave between large interconnected soil volumes underground and a matrix of clay brick pavers above creates a singular expression across the block. The robust material palette is contrasted by verdant courtyard groves and textured mews that unify the ground plane, illuminated by an overhead datum of suspended catenary lighting.
Outdoor amenity and garden areas are distributed through the tiered setbacks of each building. These spaces are programmatically defined to include a pool deck, community gardens, and outdoor lounge areas. Biodiversity roofs combine the economy of extensive green roofs punctuated by intensive green roof nodes planted with small trees, shrubs, and a diversity of pollinator groundcovers.
The first phase of the West Don Lands is part of a larger plan that flanks the east-west laneway axis that crosses the entire block, creating a pedestrian realm that is integrated with the duality of its surrounding context; the iconography and popular appeal of the city’s oldest neighbourhood and the planting and sustainability strategies of its newest.
